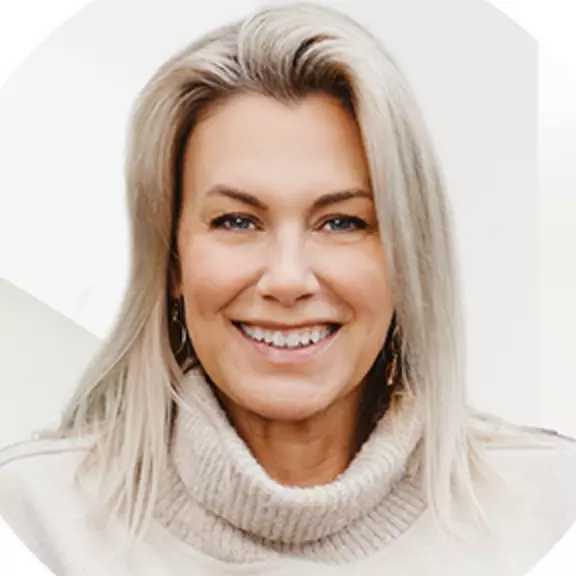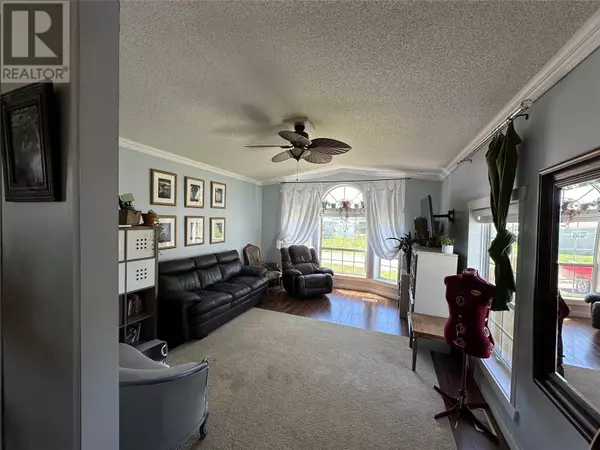
2035 Boucherie RD #11 West Kelowna, BC V4T1Z6
2 Beds
1 Bath
924 SqFt
UPDATED:
Key Details
Property Type Single Family Home
Listing Status Active
Purchase Type For Sale
Square Footage 924 sqft
Price per Sqft $204
Subdivision Westbank Centre
MLS® Listing ID 10325589
Bedrooms 2
Condo Fees $725/mo
Originating Board Association of Interior REALTORS®
Year Built 1996
Property Description
Location
Province BC
Zoning Unknown
Rooms
Extra Room 1 Main level Measurements not available 5pc Bathroom
Extra Room 2 Main level 15' x 14' Living room
Extra Room 3 Main level 11' x 10' Primary Bedroom
Extra Room 4 Main level 9' x 7' Bedroom
Extra Room 5 Main level 12' x 8' Dining room
Extra Room 6 Main level 10' x 7' Kitchen
Interior
Heating Forced air, See remarks
Cooling Wall unit
Exterior
Parking Features No
View Y/N No
Roof Type Unknown
Private Pool No
Building
Story 1
Sewer Septic tank







