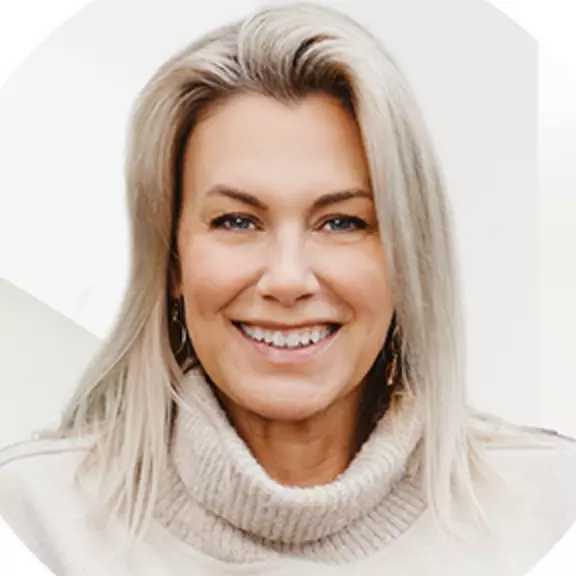
139 Forest Edge Place Kelowna, BC V1V3G3
6 Beds
5 Baths
4,246 SqFt
UPDATED:
Key Details
Property Type Single Family Home
Sub Type Freehold
Listing Status Active
Purchase Type For Sale
Square Footage 4,246 sqft
Price per Sqft $412
Subdivision Wilden
MLS® Listing ID 10329136
Bedrooms 6
Half Baths 1
Originating Board Association of Interior REALTORS®
Year Built 2017
Lot Size 7,405 Sqft
Acres 7405.2
Property Description
Location
Province BC
Zoning Unknown
Rooms
Extra Room 1 Second level 13'9'' x 9'11'' 5pc Ensuite bath
Extra Room 2 Second level 15'4'' x 15'2'' Primary Bedroom
Extra Room 3 Second level 11'5'' x 5'2'' 4pc Bathroom
Extra Room 4 Second level 15'2'' x 11'0'' Bedroom
Extra Room 5 Second level 12'9'' x 13'7'' Bedroom
Extra Room 6 Basement 13'8'' x 9'10'' Bedroom
Interior
Heating Forced air, See remarks
Cooling Central air conditioning
Flooring Carpeted, Hardwood, Tile, Vinyl
Fireplaces Type Unknown
Exterior
Parking Features Yes
Garage Spaces 3.0
Garage Description 3
View Y/N No
Roof Type Unknown
Total Parking Spaces 3
Private Pool No
Building
Story 3
Sewer Municipal sewage system
Others
Ownership Freehold







