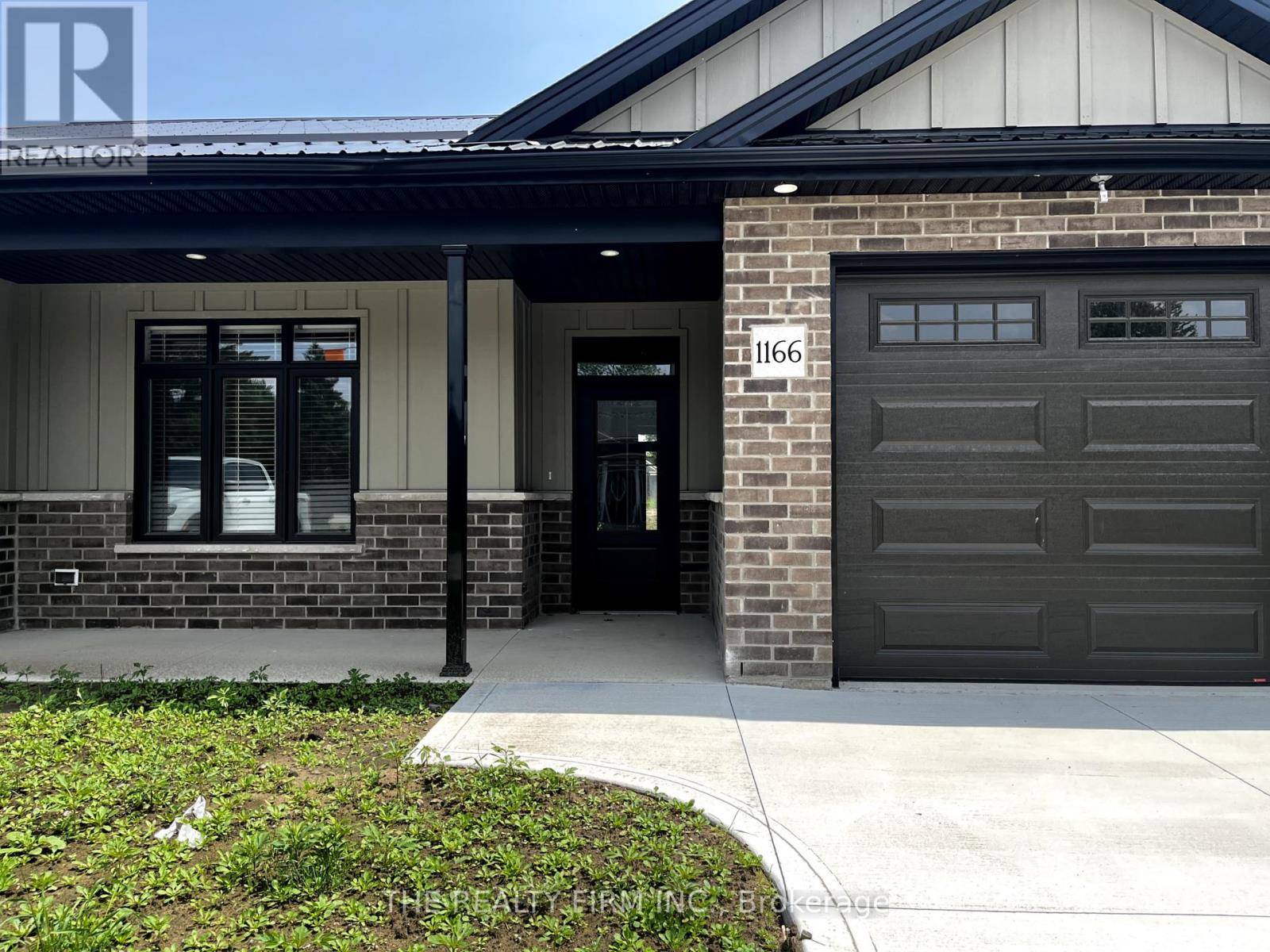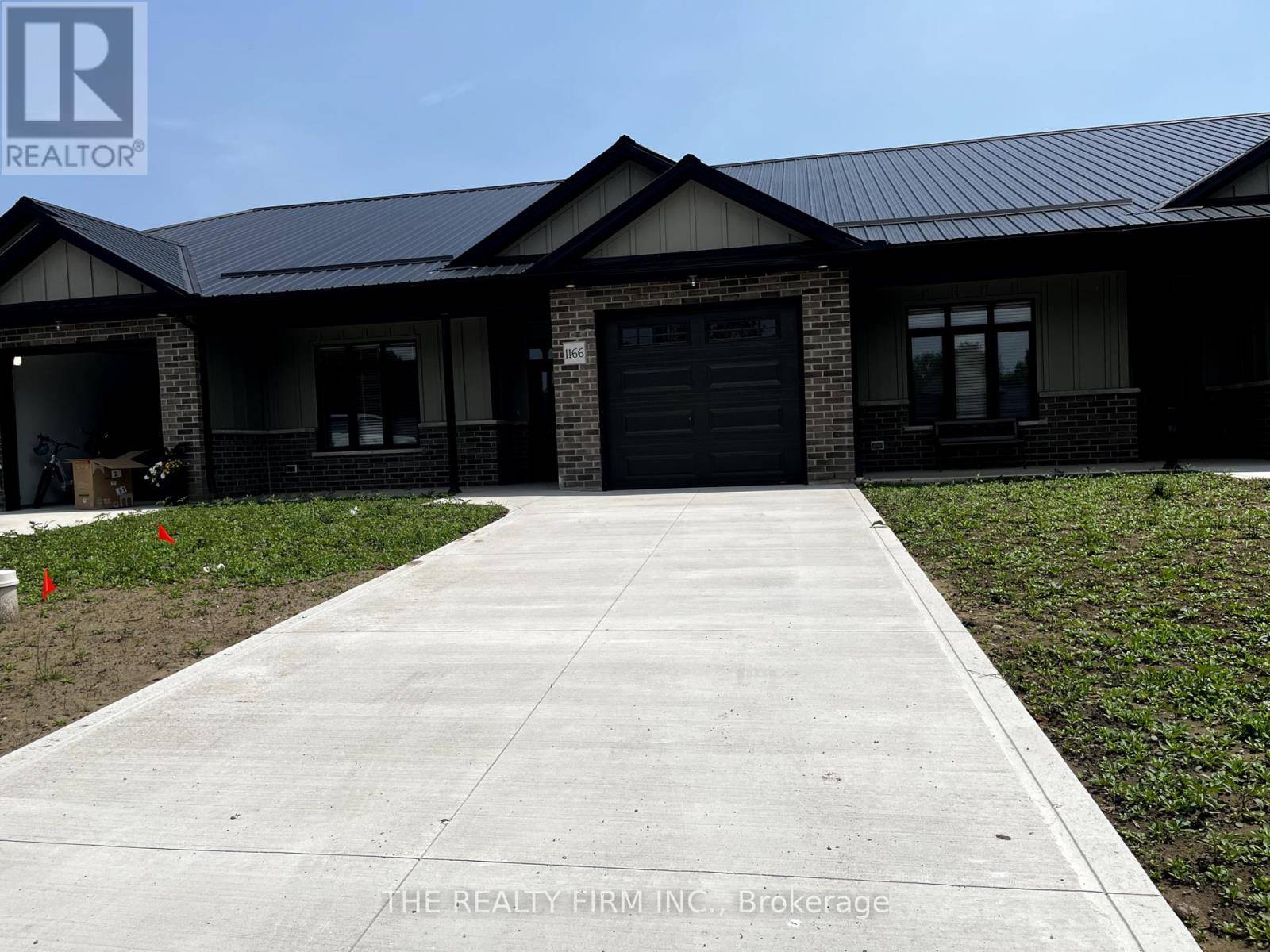1166 JANE STREET West Elgin (west Lorne), ON N0L2P0
2 Beds
2 Baths
700 SqFt
OPEN HOUSE
Sat Jun 14, 1:00pm - 3:00pm
Sat Jun 21, 1:00pm - 3:00pm
UPDATED:
Key Details
Property Type Townhouse
Sub Type Townhouse
Listing Status Active
Purchase Type For Rent
Square Footage 700 sqft
Subdivision West Lorne
MLS® Listing ID X12078165
Style Bungalow
Bedrooms 2
Property Sub-Type Townhouse
Source London and St. Thomas Association of REALTORS®
Property Description
Location
Province ON
Rooms
Kitchen 1.0
Extra Room 1 Main level 1.73 m X 3.41 m Foyer
Extra Room 2 Main level 5.39 m X 3.62 m Kitchen
Extra Room 3 Main level 5.39 m X 3.9 m Living room
Extra Room 4 Main level 3.65 m X 4.05 m Primary Bedroom
Extra Room 5 Main level 3.65 m X 4.05 m Bedroom 2
Extra Room 6 Main level 1.85 m X 3.62 m Laundry room
Interior
Heating Forced air
Cooling Central air conditioning
Exterior
Parking Features Yes
View Y/N No
Total Parking Spaces 2
Private Pool No
Building
Story 1
Sewer Sanitary sewer
Architectural Style Bungalow
Others
Ownership Freehold
Acceptable Financing Monthly
Listing Terms Monthly






