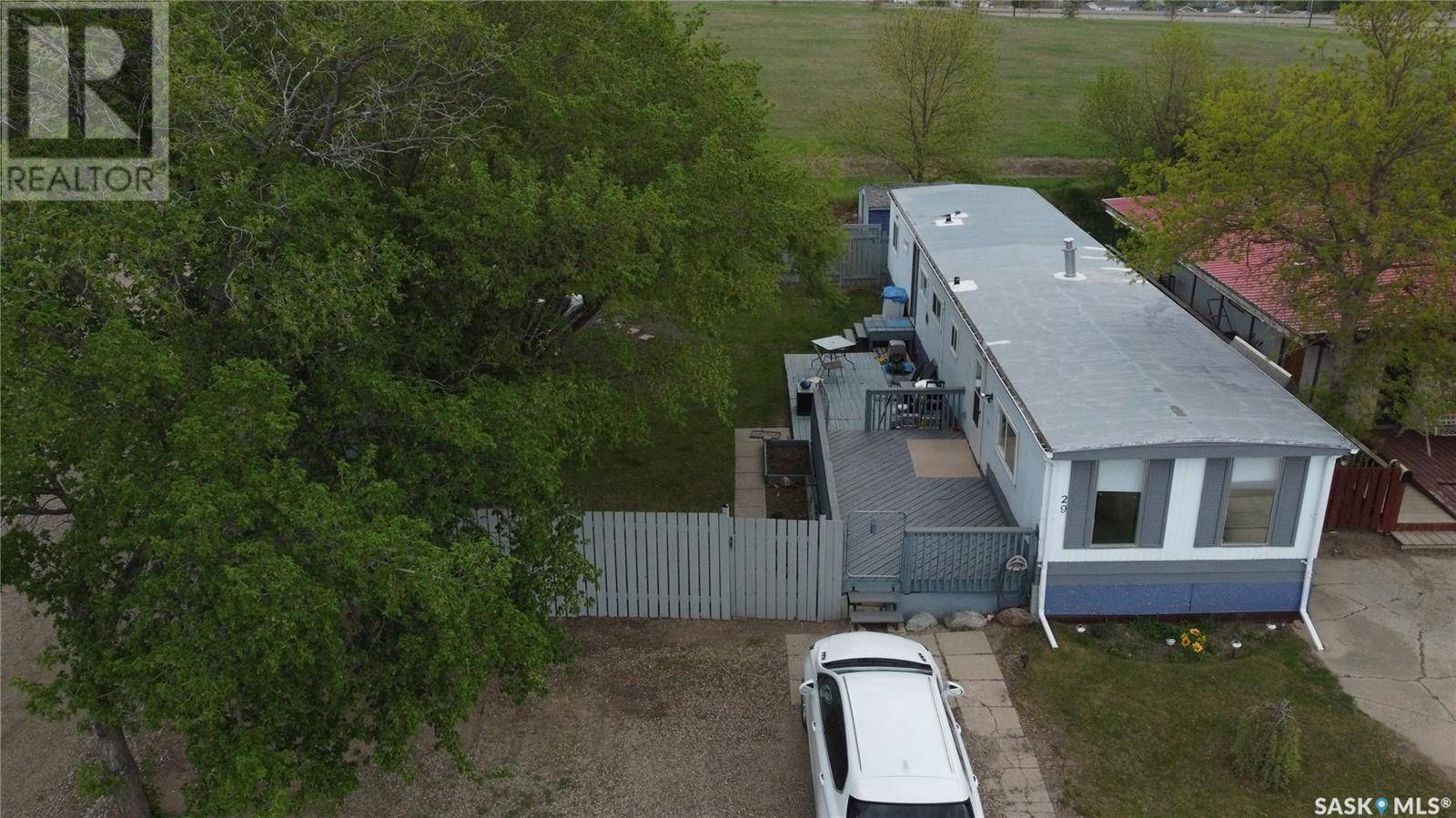29 701 11th AVENUE NW Swift Current, SK S9H4M5
2 Beds
1 Bath
896 SqFt
UPDATED:
Key Details
Property Type Single Family Home
Sub Type Leasehold
Listing Status Active
Purchase Type For Sale
Square Footage 896 sqft
Price per Sqft $71
Subdivision Trail
MLS® Listing ID SK004731
Style Mobile Home
Bedrooms 2
Year Built 1970
Property Sub-Type Leasehold
Source Saskatchewan REALTORS® Association
Property Description
Location
Province SK
Rooms
Kitchen 0.0
Extra Room 1 Main level 13'7\" x 11' Kitchen/Dining room
Extra Room 2 Main level 13'7\" x 17'1\" Living room
Extra Room 3 Main level 9'9\" x 13'3\" Bedroom
Extra Room 4 Main level 10'1\" x 5'5\" Laundry room
Extra Room 5 Main level 10'3\" x 5' 4pc Bathroom
Extra Room 6 Main level 13'9\" x 10'2\" Bedroom
Interior
Heating Forced air,
Cooling Wall unit
Exterior
Parking Features No
Fence Fence
View Y/N No
Private Pool No
Building
Lot Description Lawn
Architectural Style Mobile Home
Others
Ownership Leasehold






