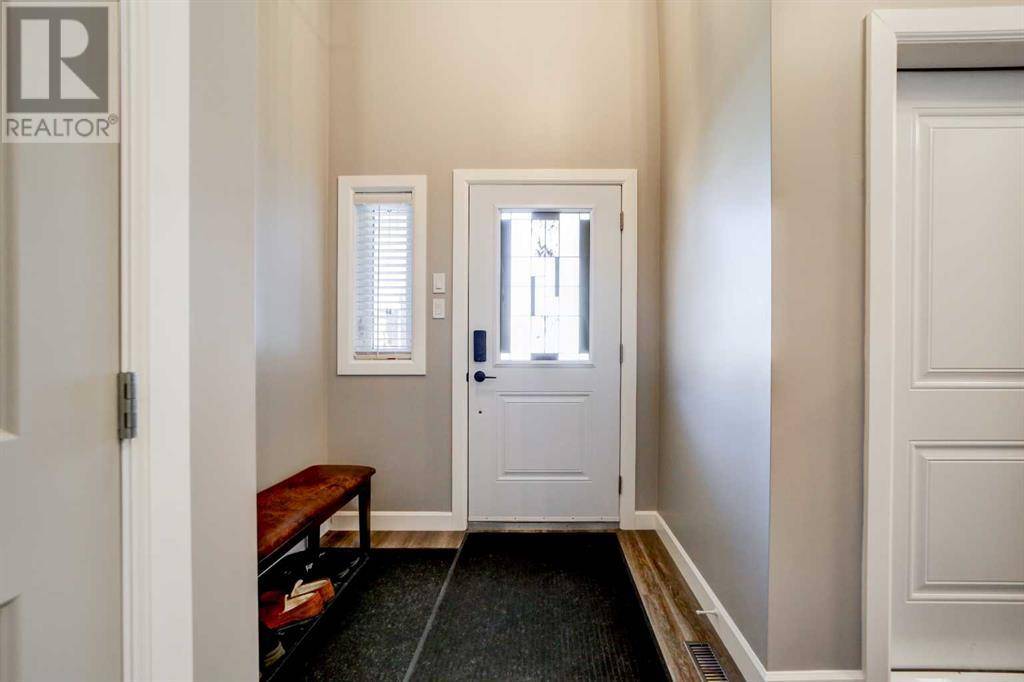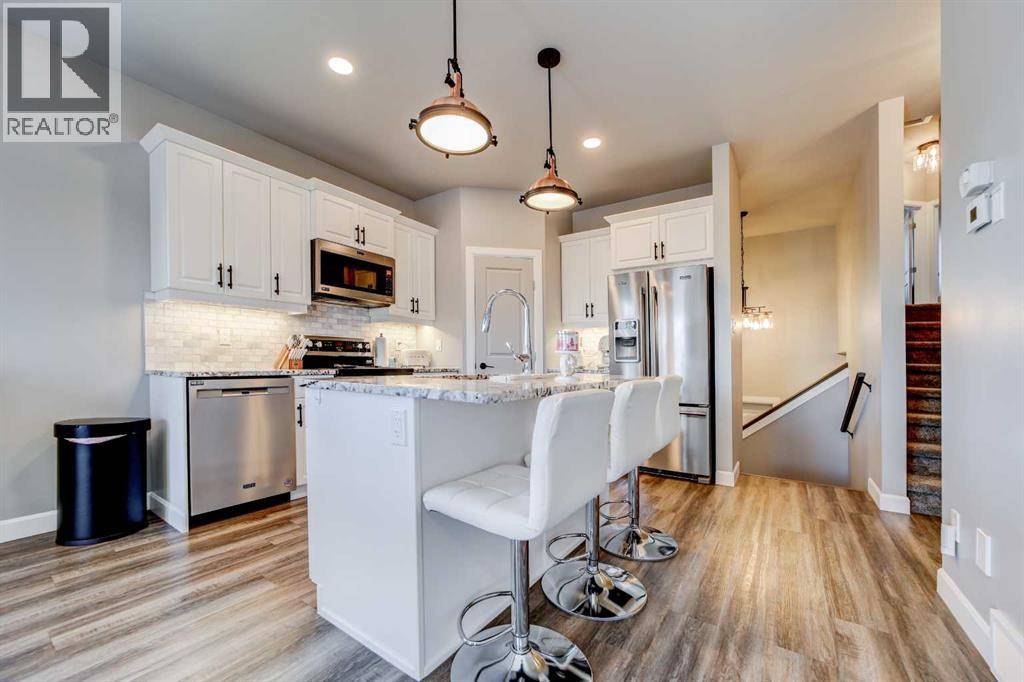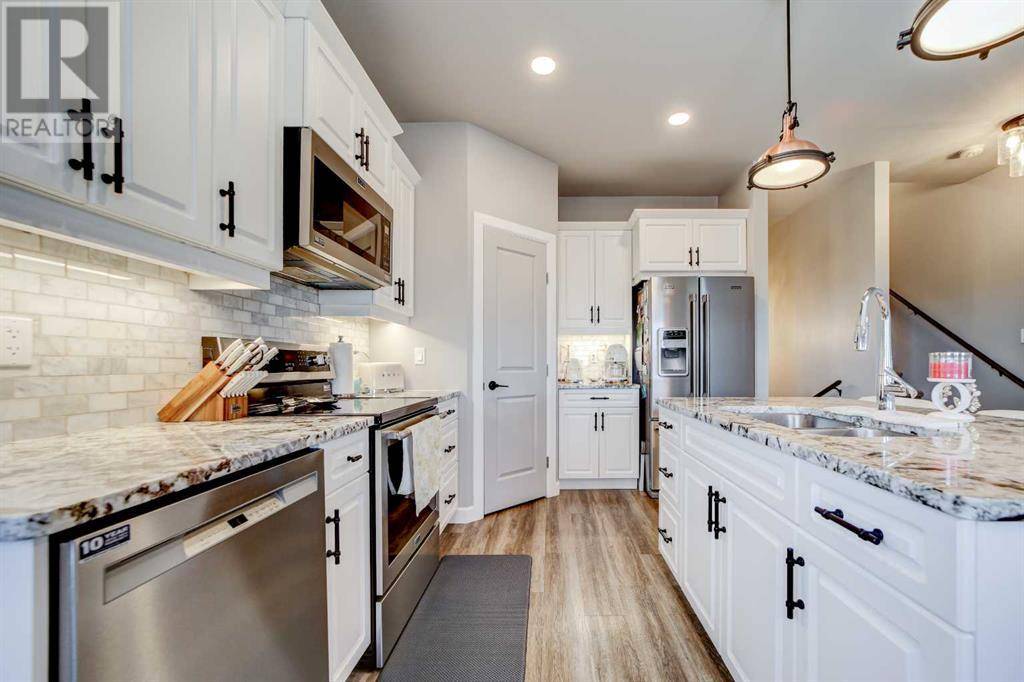1029 Livingston Way Pincher Creek, AB T0K1W0
3 Beds
3 Baths
1,552 SqFt
UPDATED:
Key Details
Property Type Single Family Home
Sub Type Freehold
Listing Status Active
Purchase Type For Sale
Square Footage 1,552 sqft
Price per Sqft $434
MLS® Listing ID A2222602
Style Bi-level
Bedrooms 3
Half Baths 1
Year Built 2022
Lot Size 9,887 Sqft
Acres 9887.0
Property Sub-Type Freehold
Source Lethbridge & District Association of REALTORS®
Property Description
Location
Province AB
Rooms
Kitchen 1.0
Extra Room 1 Second level 11.58 Ft x 7.42 Ft 4pc Bathroom
Extra Room 2 Second level 10.50 Ft x 14.75 Ft Bedroom
Extra Room 3 Second level 11.17 Ft x 11.83 Ft Bedroom
Extra Room 4 Basement 10.92 Ft x 8.25 Ft Laundry room
Extra Room 5 Basement 27.75 Ft x 31.58 Ft Recreational, Games room
Extra Room 6 Lower level 12.58 Ft x 10.67 Ft Foyer
Interior
Heating High-Efficiency Furnace, Forced air
Cooling Central air conditioning
Flooring Carpeted, Vinyl
Exterior
Parking Features Yes
Garage Spaces 2.0
Garage Description 2
Fence Fence
Community Features Golf Course Development
View Y/N No
Total Parking Spaces 4
Private Pool No
Building
Lot Description Lawn
Story 2
Architectural Style Bi-level
Others
Ownership Freehold
Virtual Tour https://unbranded.youriguide.com/1029_livingston_way_pincher_creek_ab/






