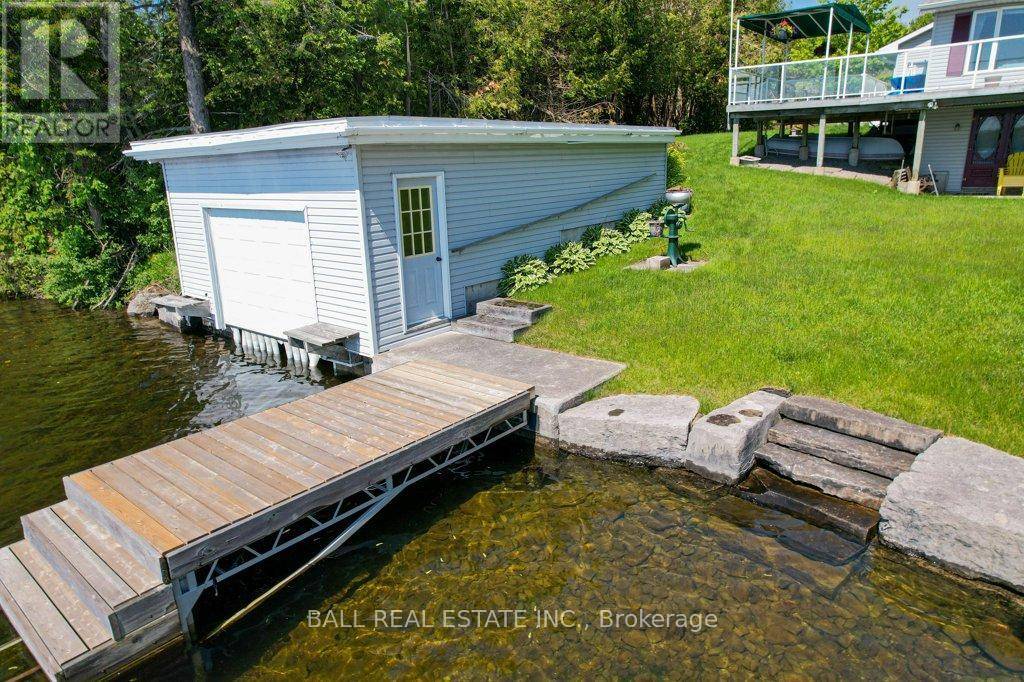3175 FIRE ROUTE 50 Selwyn, ON K0L2H0
4 Beds
3 Baths
700 SqFt
UPDATED:
Key Details
Property Type Single Family Home
Sub Type Freehold
Listing Status Active
Purchase Type For Sale
Square Footage 700 sqft
Price per Sqft $1,850
Subdivision Selwyn
MLS® Listing ID X12188404
Style Bungalow
Bedrooms 4
Half Baths 1
Property Sub-Type Freehold
Source Central Lakes Association of REALTORS®
Property Description
Location
Province ON
Lake Name Clear Lake
Rooms
Kitchen 1.0
Extra Room 1 Basement 3.09 m X 3.32 m Bedroom
Extra Room 2 Basement 3.28 m X 4.09 m Bedroom
Extra Room 3 Basement 3.69 m X 5.81 m Recreational, Games room
Extra Room 4 Main level 3.37 m X 2.71 m Kitchen
Extra Room 5 Main level 3.36 m X 1.82 m Dining room
Extra Room 6 Main level 4.55 m X 3.89 m Living room
Interior
Heating Forced air
Cooling Air exchanger
Fireplaces Number 1
Exterior
Parking Features Yes
Community Features School Bus
View Y/N Yes
View Direct Water View
Total Parking Spaces 4
Private Pool No
Building
Story 1
Sewer Septic System
Water Clear Lake
Architectural Style Bungalow
Others
Ownership Freehold
Virtual Tour https://youriguide.com/3175_fire_rte_50_selwyn_on/






