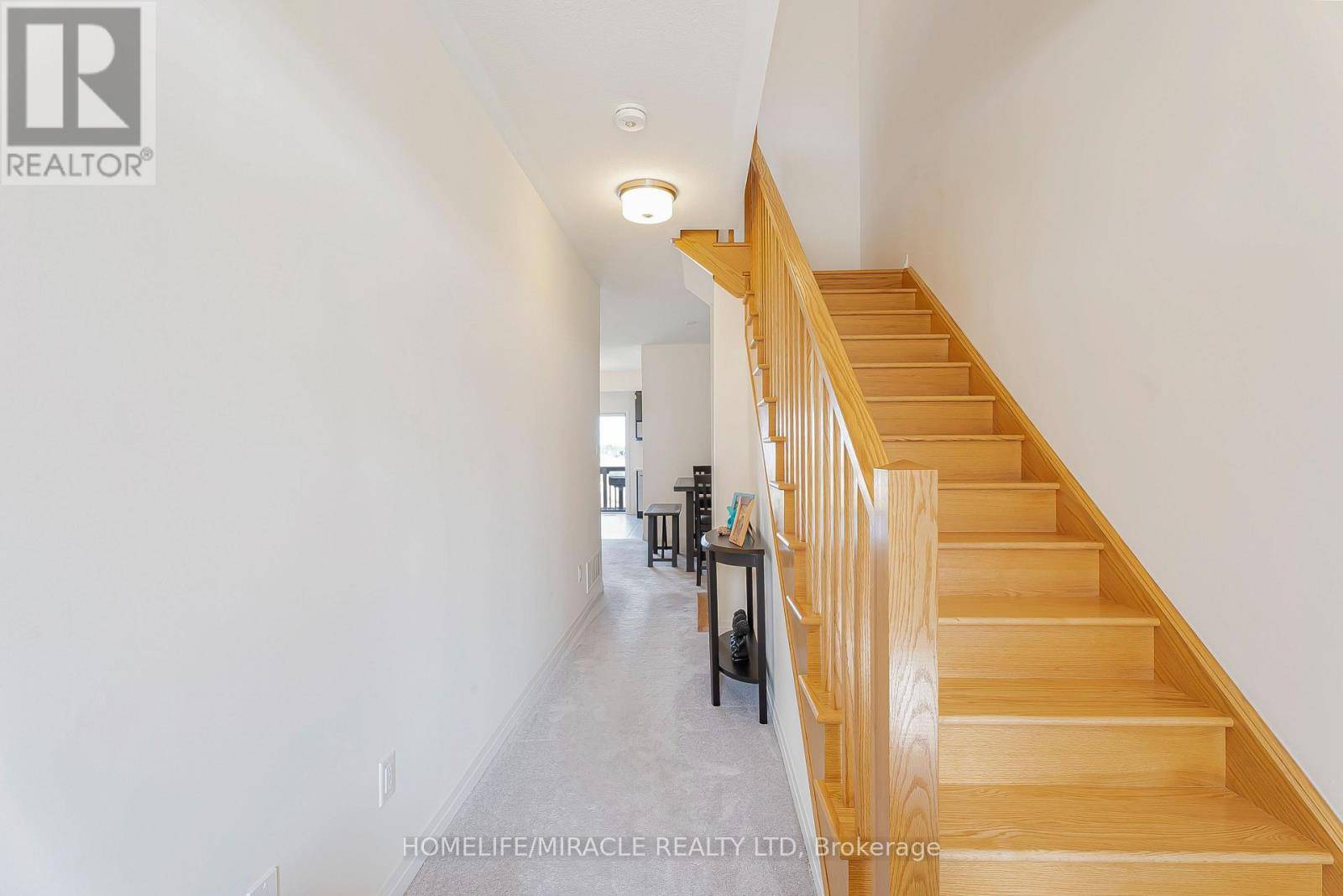16 SCENIC RIDGE GATE Brant (paris), ON N3L0K4
4 Beds
3 Baths
2,000 SqFt
UPDATED:
Key Details
Property Type Single Family Home
Sub Type Freehold
Listing Status Active
Purchase Type For Sale
Square Footage 2,000 sqft
Price per Sqft $419
Subdivision Paris
MLS® Listing ID X12195403
Bedrooms 4
Half Baths 1
Property Sub-Type Freehold
Source Toronto Regional Real Estate Board
Property Description
Location
Province ON
Rooms
Kitchen 1.0
Extra Room 1 Second level 4.94 m X 3.08 m Primary Bedroom
Extra Room 2 Second level 2.77 m X 3.35 m Bedroom 2
Extra Room 3 Second level 4.3 m X 3.66 m Bedroom 3
Extra Room 4 Second level 2.99 m X 3.05 m Bedroom 4
Extra Room 5 Main level Measurements not available Foyer
Extra Room 6 Main level 3.93 m X 3.05 m Dining room
Interior
Heating Forced air
Cooling Central air conditioning
Exterior
Parking Features Yes
Community Features Community Centre
View Y/N Yes
View View
Total Parking Spaces 4
Private Pool No
Building
Lot Description Landscaped
Story 2
Sewer Sanitary sewer
Others
Ownership Freehold






