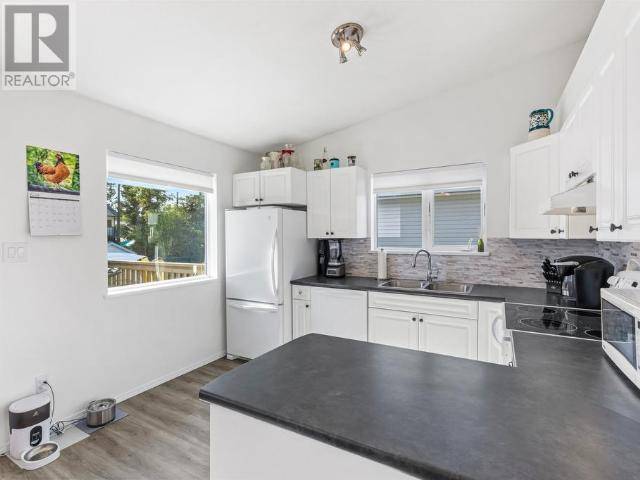REQUEST A TOUR If you would like to see this home without being there in person, select the "Virtual Tour" option and your agent will contact you to discuss available opportunities.
In-PersonVirtual Tour
$ 649,000
Est. payment /mo
New
14 ZIRCON LANE Whitehorse, YT Y1A6Z3
3 Beds
2 Baths
1,978 SqFt
UPDATED:
Key Details
Property Type Single Family Home
Listing Status Active
Purchase Type For Sale
Square Footage 1,978 sqft
Price per Sqft $328
MLS® Listing ID 16525
Bedrooms 3
Year Built 1997
Source Yukon Real Estate Association
Property Description
Totally finished 3 bedroom, 1 3/4 bath bi-level on quiet family street. Top floor has living room with vault ceiling and bay window. Country kitchen opens to 12x16 deck. Two generous bedrooms and full bath. Down is fully finished with family room spanning width of home. 3rd big bedroom, 3/4 bath with shower (plus R/I drain for tub). Laundry and utility room nearby. This home has oil F/A furnace. Shingles done in 2023, eavestroughs in 2024, Granby oil tank in 2021. Close to amenities and school. Yard is fenced and and landscaped in front with gravel & room for garage in rear. Sump pump in back yard to deal with any Spring run-off. Double gravel parking area will be completed by close. Carpets to be cleaned prior to close. Ideal family home with ample parking & RV parking. Work all done - just move in! (id:24570)
Location
Province YT
Rooms
Kitchen 1.0
Extra Room 1 Basement Measurements not available 3pc Bathroom
Extra Room 2 Basement 12 ft , 9 in X 10 ft Bedroom
Extra Room 3 Basement 25 ft X 12 ft , 11 in Family room
Extra Room 4 Main level 12 ft , 10 in X 15 ft Living room
Extra Room 5 Main level 16 ft , 3 in X 11 ft , 3 in Kitchen
Extra Room 6 Main level 11 ft , 4 in X 14 ft Primary Bedroom
Exterior
Parking Features No
Fence Partially fenced
View Y/N No
Private Pool No
Building
Lot Description Lawn






