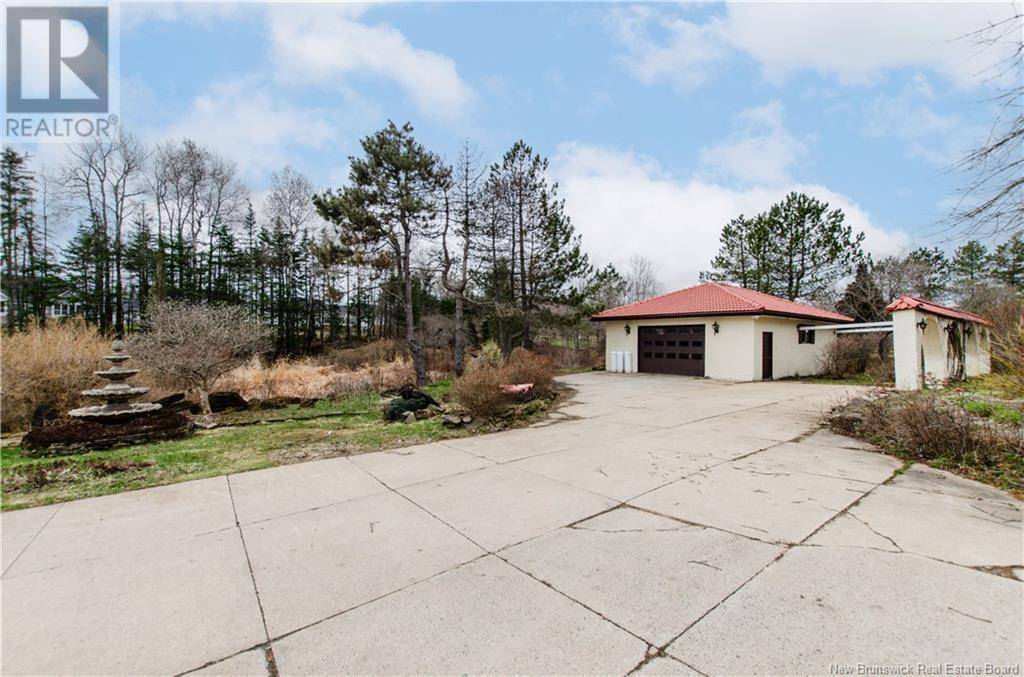REQUEST A TOUR If you would like to see this home without being there in person, select the "Virtual Tour" option and your agent will contact you to discuss available opportunities.
In-PersonVirtual Tour
$ 1,100,000
Est. payment /mo
New
922 Ryan Street Moncton, NB E1G2V9
3 Beds
2 Baths
4,400 SqFt
UPDATED:
Key Details
Property Type Single Family Home
Listing Status Active
Purchase Type For Sale
Square Footage 4,400 sqft
Price per Sqft $250
MLS® Listing ID NB119928
Style Bungalow
Bedrooms 3
Lot Size 3.560 Acres
Acres 3.56
Source New Brunswick Real Estate Board
Property Description
Welcome to 922 Ryan Street, a rare Mediterranean-inspired villa nestled on approximately 3.8 acres in the heart of Moncton North. This exceptional property combines timeless European design with serene, estate-style living, offering a peaceful retreat just minutes from city amenities. Beautifully landscaped and incredibly private, the grounds feature mature trees and curated outdoor living spacesincluding a pergola-style entertaining area ideal for alfresco dining or quiet relaxation. Inside, the heart of the home is a chefs dream kitchen complete with double wall ovens, built-ins, and an impressive banquet-style table perfect for hosting. A sun-drenched solarium just off the kitchen adds to the ambiance, extending your living space and connecting seamlessly with the outdoors. The main floor also boasts a formal dining room, a spacious living room with a cozy fireplace, and a welcoming family roomoffering room for both entertaining and everyday comfort. Tile and hardwood flooring flow throughout, elevating the classic elegance of the home. The large primary bedroom offers a unique sanctuary, with a graceful step down to a sunrooma tranquil space for morning coffee or unwinding at days end. A detached garage offers ample storage and workspace, while the iconic tile roof adds architectural charm and lasting durability. This is not just a homeits a lifestyle. A place where timeless design, privacy, and thoughtful details come together! (id:24570)
Location
Province NB
Rooms
Kitchen 1.0
Extra Room 1 Basement X Wine Cellar
Extra Room 2 Main level 19'5'' x 13' Dining room
Extra Room 3 Main level 13' x 12' Other
Extra Room 4 Main level 29' x 23' Family room
Extra Room 5 Main level 24' x 13' Sunroom
Extra Room 6 Main level X Ensuite
Interior
Heating Forced air, Heat Pump,
Cooling Heat Pump
Exterior
Parking Features Yes
View Y/N No
Private Pool No
Building
Lot Description Landscaped
Story 1
Sewer Municipal sewage system
Architectural Style Bungalow






