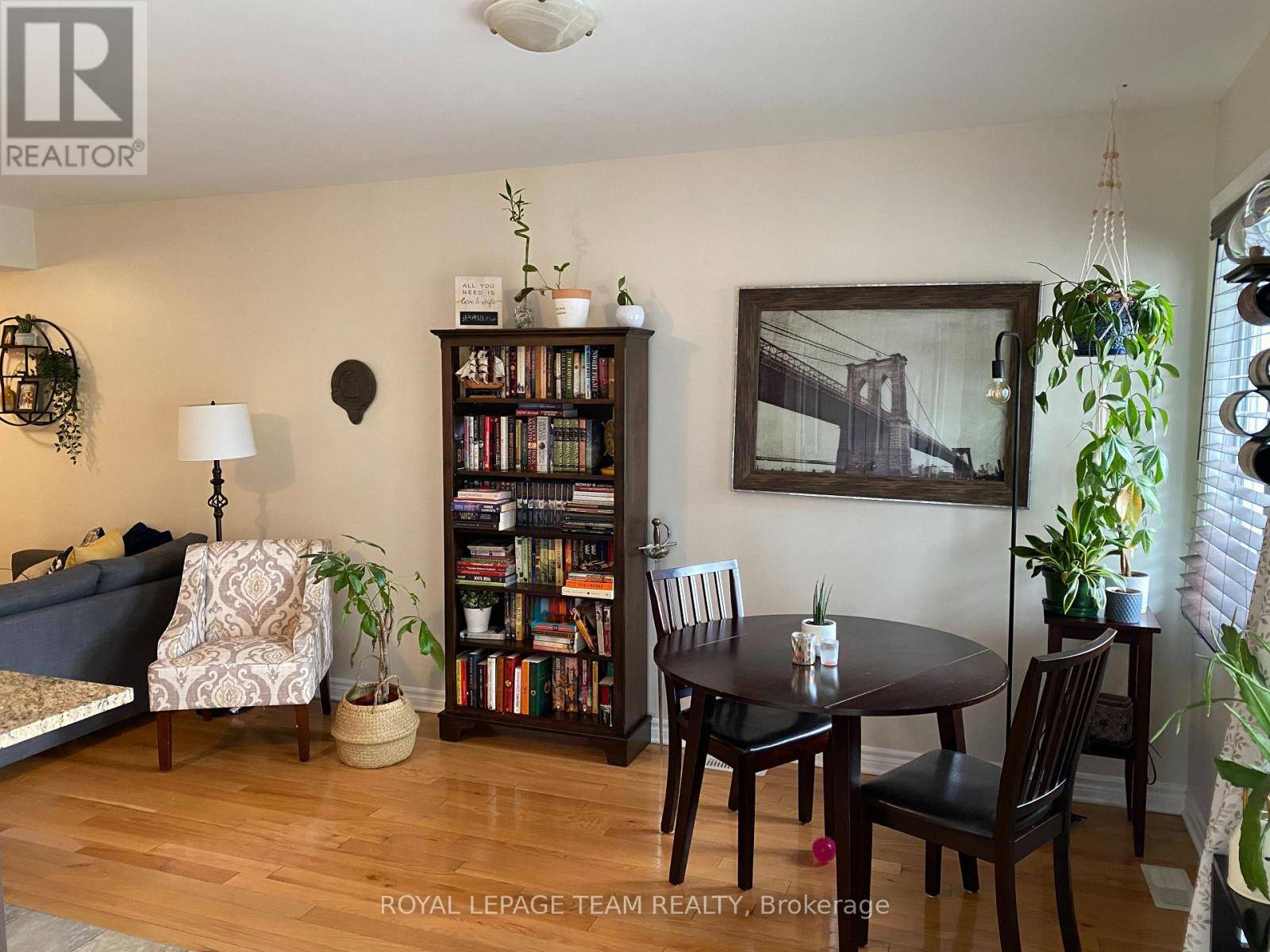1220 Mcwatters RD #4 Ottawa, ON K2C3Y1
2 Beds
3 Baths
1,000 SqFt
UPDATED:
Key Details
Property Type Townhouse
Sub Type Townhouse
Listing Status Active
Purchase Type For Sale
Square Footage 1,000 sqft
Price per Sqft $409
Subdivision 6303 - Queensway Terrace South/Ridgeview
MLS® Listing ID X12196384
Bedrooms 2
Half Baths 1
Condo Fees $431/mo
Property Sub-Type Townhouse
Source Ottawa Real Estate Board
Property Description
Location
Province ON
Rooms
Kitchen 1.0
Extra Room 1 Lower level 3 m X 2.8 m Bedroom
Extra Room 2 Lower level 2.8 m X 1.45 m Bathroom
Extra Room 3 Lower level 3.6 m X 3.3 m Bedroom 2
Extra Room 4 Lower level 2.2 m X 1.5 m Bathroom
Extra Room 5 Lower level Measurements not available Laundry room
Extra Room 6 Main level Measurements not available Foyer
Interior
Heating Forced air
Cooling Central air conditioning
Exterior
Parking Features No
Community Features Pet Restrictions
View Y/N No
Total Parking Spaces 1
Private Pool No
Building
Story 2
Others
Ownership Condominium/Strata






