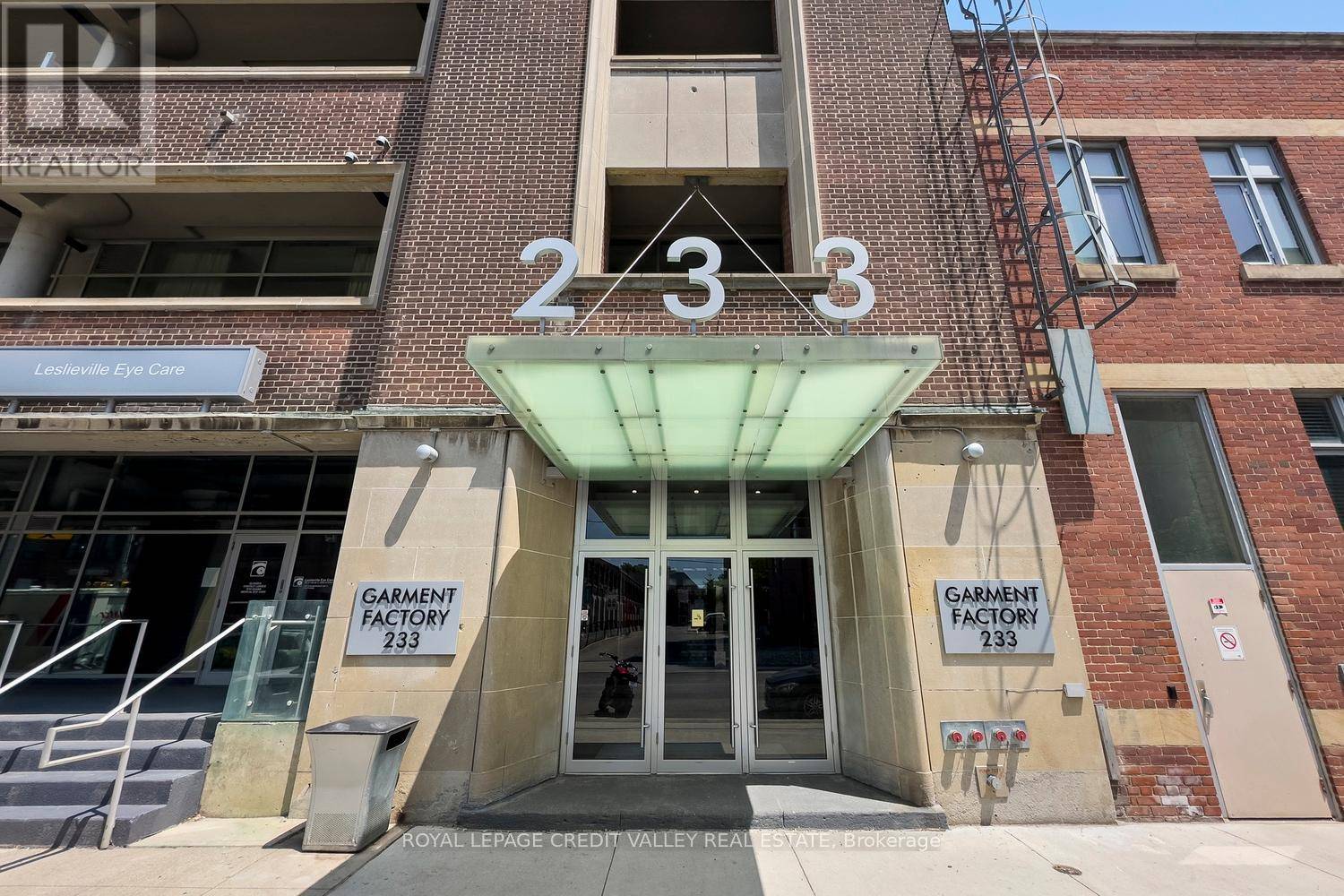233 Carlaw AVE #816 Toronto (south Riverdale), ON M4M3N6
2 Beds
1 Bath
700 SqFt
UPDATED:
Key Details
Property Type Condo
Sub Type Condominium/Strata
Listing Status Active
Purchase Type For Rent
Square Footage 700 sqft
Subdivision South Riverdale
MLS® Listing ID E12198370
Bedrooms 2
Property Sub-Type Condominium/Strata
Source Toronto Regional Real Estate Board
Property Description
Location
Province ON
Rooms
Kitchen 1.0
Extra Room 1 Main level 4.46 m X 4.11 m Living room
Extra Room 2 Main level 4.46 m X 4.11 m Dining room
Extra Room 3 Main level 4.46 m X 2.43 m Kitchen
Extra Room 4 Main level 4.2 m X 3.09 m Bedroom
Extra Room 5 Main level 3.34 m X 2.76 m Den
Interior
Heating Forced air
Cooling Central air conditioning
Exterior
Parking Features Yes
Community Features Pet Restrictions
View Y/N No
Total Parking Spaces 1
Private Pool No
Others
Ownership Condominium/Strata
Acceptable Financing Monthly
Listing Terms Monthly






