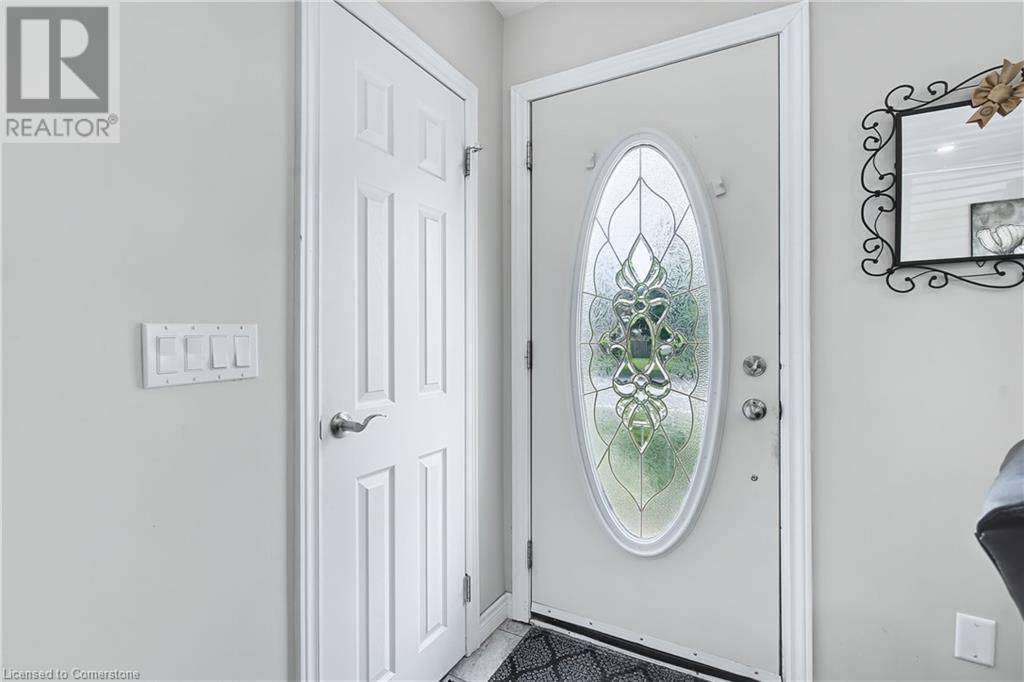93 FAIRVIEW Drive Brantford, ON N3R2X1
3 Beds
2 Baths
1,050 SqFt
UPDATED:
Key Details
Property Type Single Family Home
Sub Type Freehold
Listing Status Active
Purchase Type For Sale
Square Footage 1,050 sqft
Price per Sqft $704
Subdivision 2012 - Fairview/Greenbrier
MLS® Listing ID 40737912
Style Bungalow
Bedrooms 3
Year Built 1963
Property Sub-Type Freehold
Source Cornerstone - Hamilton-Burlington
Property Description
Location
Province ON
Rooms
Kitchen 1.0
Extra Room 1 Lower level 11'4'' x 6'3'' 3pc Bathroom
Extra Room 2 Lower level 11'11'' x 13'7'' Laundry room
Extra Room 3 Lower level 11'0'' x 13'7'' Den
Extra Room 4 Lower level 10'11'' x 39'0'' Recreation room
Extra Room 5 Main level 9'10'' x 7'1'' 4pc Bathroom
Extra Room 6 Main level 10'6'' x 9'2'' Bedroom
Interior
Heating Forced air,
Cooling Central air conditioning
Fireplaces Number 1
Exterior
Parking Features Yes
Community Features Community Centre
View Y/N No
Total Parking Spaces 3
Private Pool No
Building
Story 1
Sewer Municipal sewage system
Architectural Style Bungalow
Others
Ownership Freehold






