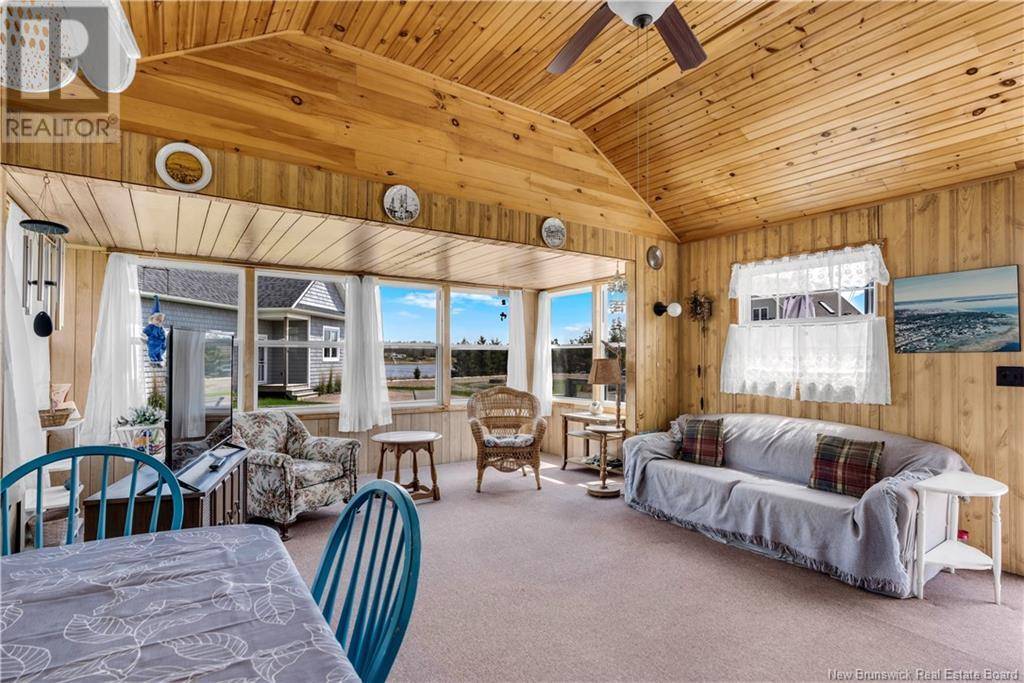REQUEST A TOUR If you would like to see this home without being there in person, select the "Virtual Tour" option and your agent will contact you to discuss available opportunities.
In-PersonVirtual Tour
$ 350,000
Est. payment /mo
New
20 Allison Lane Shediac, NB E4P3T6
2 Beds
1 Bath
740 SqFt
UPDATED:
Key Details
Property Type Single Family Home, Commercial
Listing Status Active
Purchase Type For Sale
Square Footage 740 sqft
Price per Sqft $472
MLS® Listing ID NB120160
Bedrooms 2
Lot Size 10,000 Sqft
Acres 10000.0
Source New Brunswick Real Estate Board
Property Description
Welcome to 20 Allison Lane, located on The Bluff at Parlee Beach. Lovingly owned by the same family for over 40 years, this charming three-season cottage is now ready to create memories with a new family. Ideally situated within walking distance to Parlee Beach, in the highly sought-after Bluff area, this property sits on a double lot with water view, a rare find! The cottage offers 2 bedrooms and 1 bathroom, along with an open-concept kitchen, dining, and living area perfect for hosting family and friends. Step outside onto the spacious patio, ideal for your morning coffee or summer BBQs. The extra lot beside the cottage offers plenty of space for a kids play set, washer toss, or a cozy fire pit setup. If youre thinking of Airbnb potential, this location is a prime summer rental though this cottage has never been rented and has always been used exclusively by the family, a true reflection of pride of ownership. Whether youre looking for a personal retreat or an investment opportunity by the beach, this is a property you dont want to miss. Contact your favourite REALTOR® today to book your showing! (id:24570)
Location
Province NB
Rooms
Kitchen 1.0
Extra Room 1 Main level 10' x 7' 3pc Bathroom
Extra Room 2 Main level 10' x 10' Bedroom
Extra Room 3 Main level 10' x 8' Bedroom
Extra Room 4 Main level 8' x 8' Kitchen
Extra Room 5 Main level 18' x 16' Living room
Interior
Cooling None
Exterior
Parking Features No
View Y/N No
Private Pool No
Building
Sewer Municipal sewage system
Others
Virtual Tour https://www.youtube.com/shorts/ea6e0Ir-O5c






