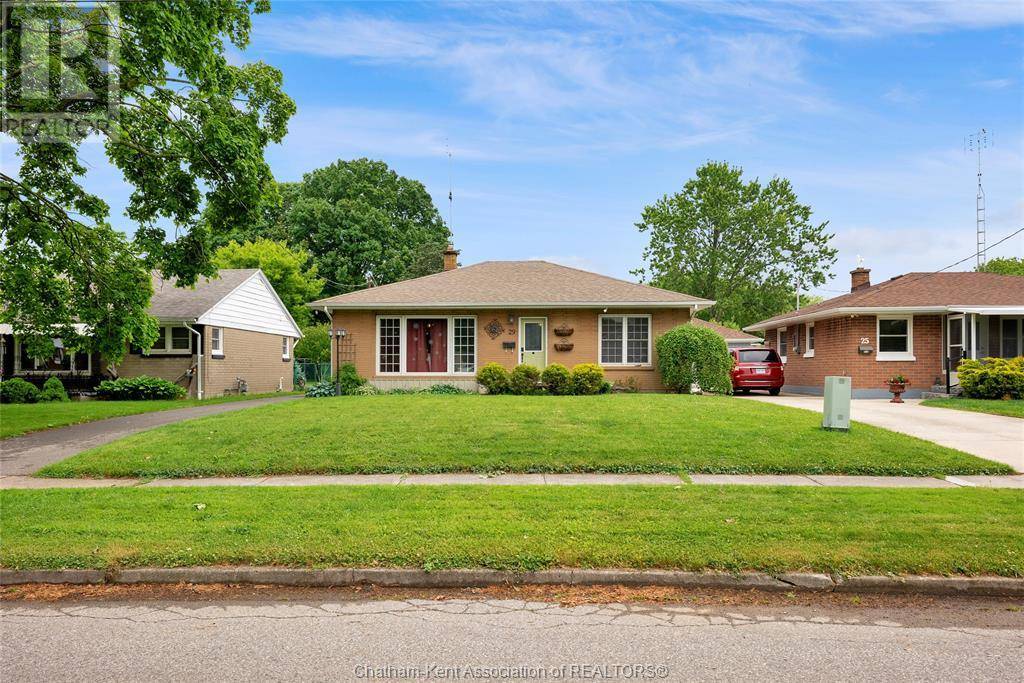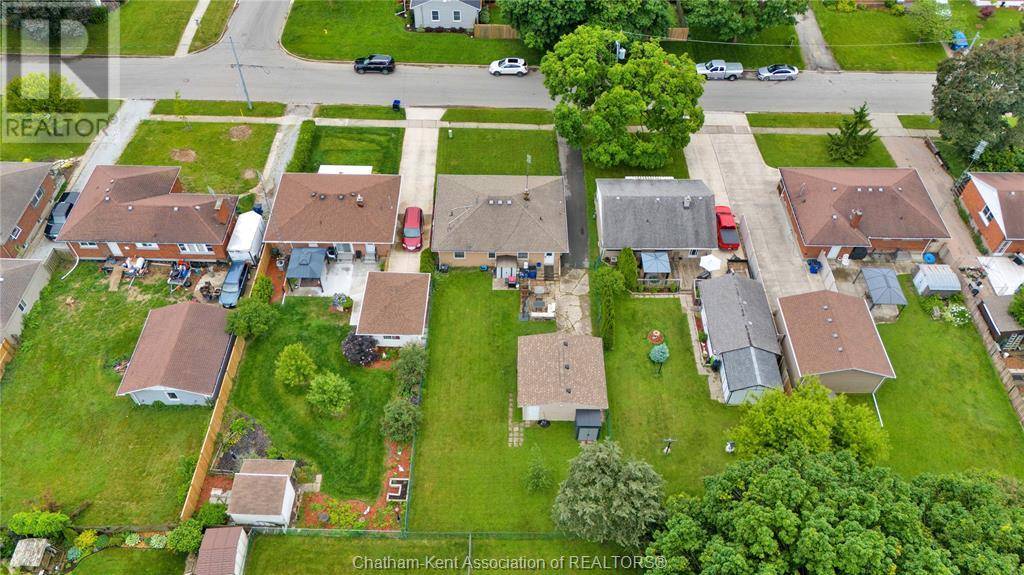29 Pavey STREET Chatham, ON N7M5E1
2 Beds
1 Bath
UPDATED:
Key Details
Property Type Single Family Home
Sub Type Freehold
Listing Status Active
Purchase Type For Sale
MLS® Listing ID 25014341
Style Bungalow
Bedrooms 2
Year Built 1955
Property Sub-Type Freehold
Source Chatham Kent Association of REALTORS®
Property Description
Location
Province ON
Rooms
Kitchen 1.0
Extra Room 1 Main level 10 ft , 7 in X 10 ft , 3 in Bedroom
Extra Room 2 Main level 11 ft , 6 in X 9 ft , 6 in Primary Bedroom
Extra Room 3 Main level 14 ft , 2 in X 6 ft Laundry room
Extra Room 4 Main level 18 ft , 2 in X 5 ft , 5 in Foyer
Extra Room 5 Main level 18 ft , 2 in X 14 ft , 3 in Living room/Fireplace
Extra Room 6 Main level 10 ft , 3 in X 9 ft , 1 in Dining room
Interior
Heating Forced air, Furnace,
Cooling Central air conditioning
Flooring Ceramic/Porcelain, Hardwood
Fireplaces Type Insert
Exterior
Parking Features Yes
Fence Fence
View Y/N No
Private Pool No
Building
Lot Description Landscaped
Story 1
Architectural Style Bungalow
Others
Ownership Freehold






