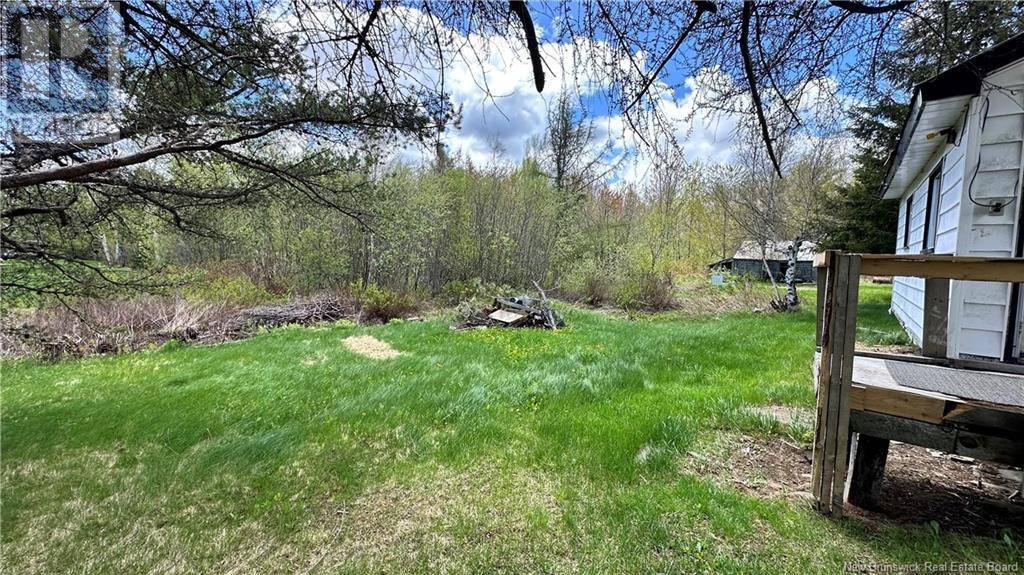REQUEST A TOUR If you would like to see this home without being there in person, select the "Virtual Tour" option and your advisor will contact you to discuss available opportunities.
In-PersonVirtual Tour
$ 61,900
Est. payment /mo
New
4073 Route 480 Acadieville, NB E4Y1Z4
2 Beds
1 Bath
815 SqFt
UPDATED:
Key Details
Property Type Single Family Home
Sub Type Freehold
Listing Status Active
Purchase Type For Sale
Square Footage 815 sqft
Price per Sqft $75
MLS® Listing ID NB119538
Style 2 Level
Bedrooms 2
Lot Size 0.310 Acres
Acres 0.31
Property Sub-Type Freehold
Source New Brunswick Real Estate Board
Property Description
COUNTRY FIXER UPPER // HANDYMAN SPECIAL Welcome to 4073 Route 480, Acadieville. Discover the potential in this two-storey home nestled in the peaceful countryside of Acadieville. This 2-bedroom, 1-bathroom residence is the perfect project for those with a vision and a passion for renovation. The upper level features two comfortably sized bedrooms and a 3-piece bath, offering a cozy retreat with great natural light. Downstairs, you'll find an open-concept kitchen and living room area a blank canvas ready to be transformed into the heart of the home. Sitting on a 0.31 Acre lot, this property offers privacy, tranquility, and the opportunity to create your dream rural getaway. Whether you're an investor, a DIY enthusiast, or someone looking for an affordable start in a quiet community, this home offers exceptional value and potential. Dont miss this chance to bring your renovation ideas to life! Contact your favorite REALTOR® today for more information or to schedule a private viewing. (id:24570)
Location
Province NB
Rooms
Kitchen 1.0
Extra Room 1 Second level X 3pc Bathroom
Extra Room 2 Second level 8' x 6' Bedroom
Extra Room 3 Second level 10' x 8' Bedroom
Extra Room 4 Main level 10' x 19' Living room
Extra Room 5 Main level 15' x 10' Kitchen
Interior
Heating Baseboard heaters, , Stove
Flooring Wood
Exterior
Parking Features No
View Y/N No
Private Pool No
Building
Lot Description Partially landscaped
Sewer Holding Tank
Architectural Style 2 Level
Others
Ownership Freehold






