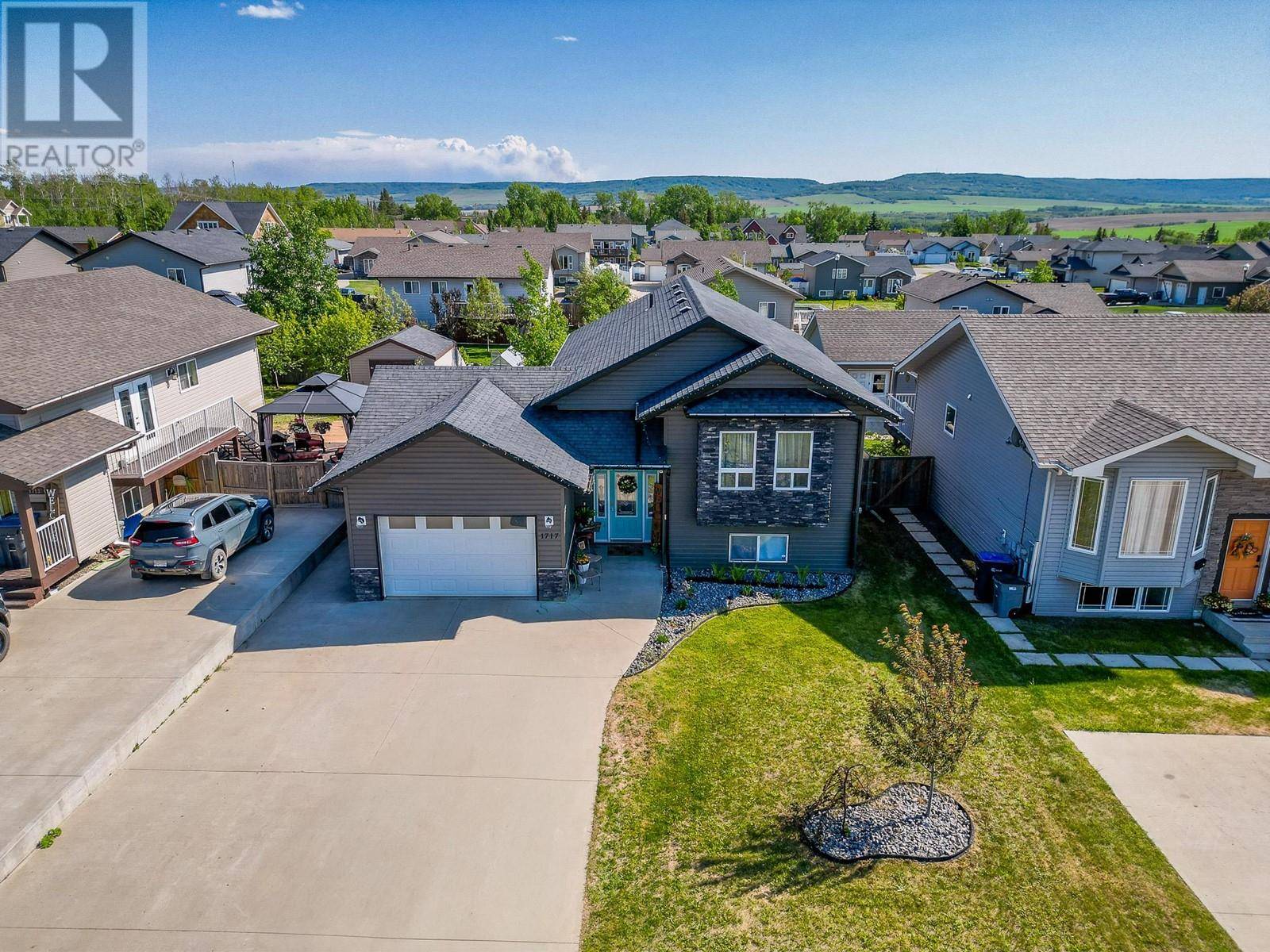1717 86 Avenue Dawson Creek, BC V1G0B2
4 Beds
2 Baths
2,020 SqFt
UPDATED:
Key Details
Property Type Single Family Home
Sub Type Freehold
Listing Status Active
Purchase Type For Sale
Square Footage 2,020 sqft
Price per Sqft $232
Subdivision Dawson Creek
MLS® Listing ID 10351283
Bedrooms 4
Year Built 2010
Lot Size 6,098 Sqft
Acres 0.14
Property Sub-Type Freehold
Source Association of Interior REALTORS®
Property Description
Location
Province BC
Zoning Unknown
Rooms
Kitchen 1.0
Extra Room 1 Basement Measurements not available 4pc Bathroom
Extra Room 2 Basement 8'3'' x 8'0'' Storage
Extra Room 3 Basement 12'5'' x 10'9'' Bedroom
Extra Room 4 Basement 14'7'' x 11'7'' Bedroom
Extra Room 5 Basement 10'9'' x 7'9'' Laundry room
Extra Room 6 Basement 14'3'' x 12'4'' Gym
Interior
Heating Forced air, See remarks
Exterior
Parking Features Yes
Garage Spaces 1.0
Garage Description 1
View Y/N No
Total Parking Spaces 4
Private Pool No
Building
Story 2
Sewer Municipal sewage system
Others
Ownership Freehold






