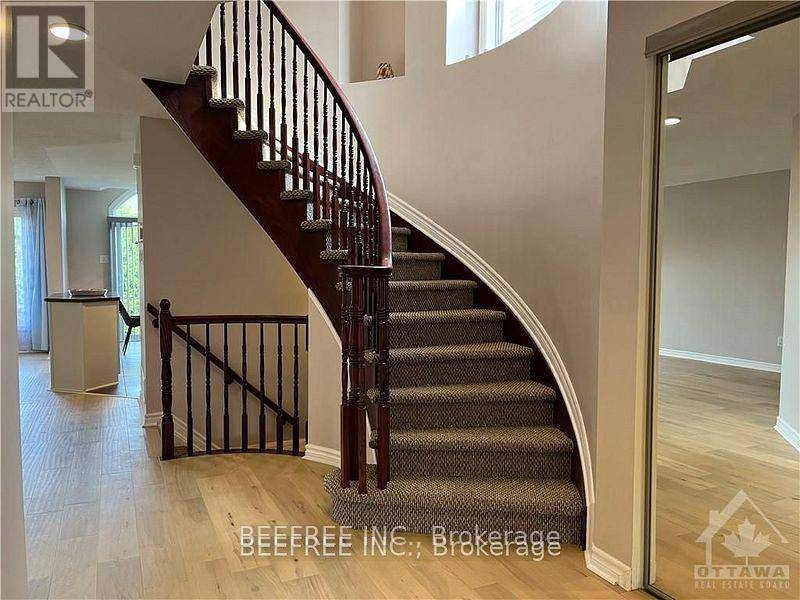127 FORESTBROOK STREET Ottawa, ON K2K0A8
3 Beds
3 Baths
1,500 SqFt
UPDATED:
Key Details
Property Type Townhouse
Sub Type Townhouse
Listing Status Active
Purchase Type For Sale
Square Footage 1,500 sqft
Price per Sqft $463
Subdivision 9008 - Kanata - Morgan'S Grant/South March
MLS® Listing ID X12205936
Bedrooms 3
Half Baths 1
Property Sub-Type Townhouse
Source Ottawa Real Estate Board
Property Description
Location
Province ON
Rooms
Kitchen 1.0
Extra Room 1 Second level 4.59 m X 4 m Primary Bedroom
Extra Room 2 Second level 3.6 m X 2.76 m Bedroom
Extra Room 3 Second level 3.2 m X 2.84 m Bedroom
Extra Room 4 Lower level 4.74 m X 4.84 m Utility room
Extra Room 5 Lower level 6.9 m X 3.37 m Family room
Extra Room 6 Main level 1.82 m X 1.65 m Foyer
Interior
Heating Forced air
Cooling Central air conditioning
Exterior
Parking Features Yes
Fence Fenced yard
Community Features School Bus
View Y/N No
Total Parking Spaces 3
Private Pool No
Building
Story 2
Sewer Sanitary sewer
Others
Ownership Freehold






