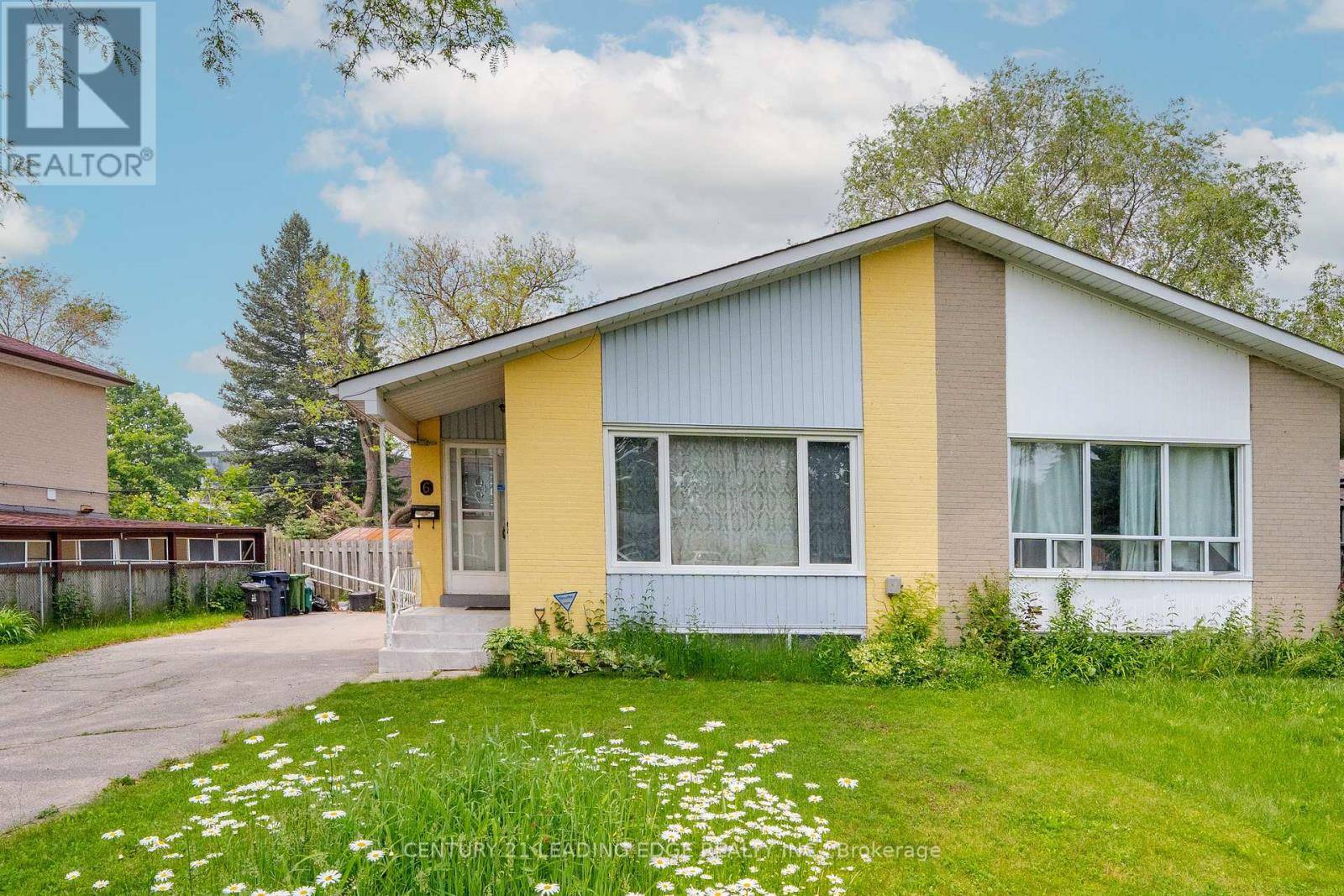6 RAVENROCK COURT Toronto (parkwoods-donalda), ON M3A2Y9
6 Beds
2 Baths
1,100 SqFt
OPEN HOUSE
Sat Jun 14, 2:00pm - 4:00pm
Sun Jun 15, 2:00pm - 4:00pm
UPDATED:
Key Details
Property Type Single Family Home
Sub Type Freehold
Listing Status Active
Purchase Type For Sale
Square Footage 1,100 sqft
Price per Sqft $889
Subdivision Parkwoods-Donalda
MLS® Listing ID C12207815
Style Bungalow
Bedrooms 6
Property Sub-Type Freehold
Source Toronto Regional Real Estate Board
Property Description
Location
Province ON
Rooms
Kitchen 2.0
Extra Room 1 Lower level Measurements not available Bedroom 3
Extra Room 2 Lower level Measurements not available Kitchen
Extra Room 3 Lower level Measurements not available Living room
Extra Room 4 Lower level Measurements not available Primary Bedroom
Extra Room 5 Lower level Measurements not available Bedroom 2
Extra Room 6 Main level 3.17 m X 3.53 m Kitchen
Interior
Heating Forced air
Cooling Central air conditioning
Flooring Ceramic, Hardwood, Carpeted, Parquet
Exterior
Parking Features No
Fence Fenced yard
View Y/N No
Total Parking Spaces 5
Private Pool No
Building
Story 1
Sewer Sanitary sewer
Architectural Style Bungalow
Others
Ownership Freehold
Virtual Tour https://www.6ravenrock.com/






