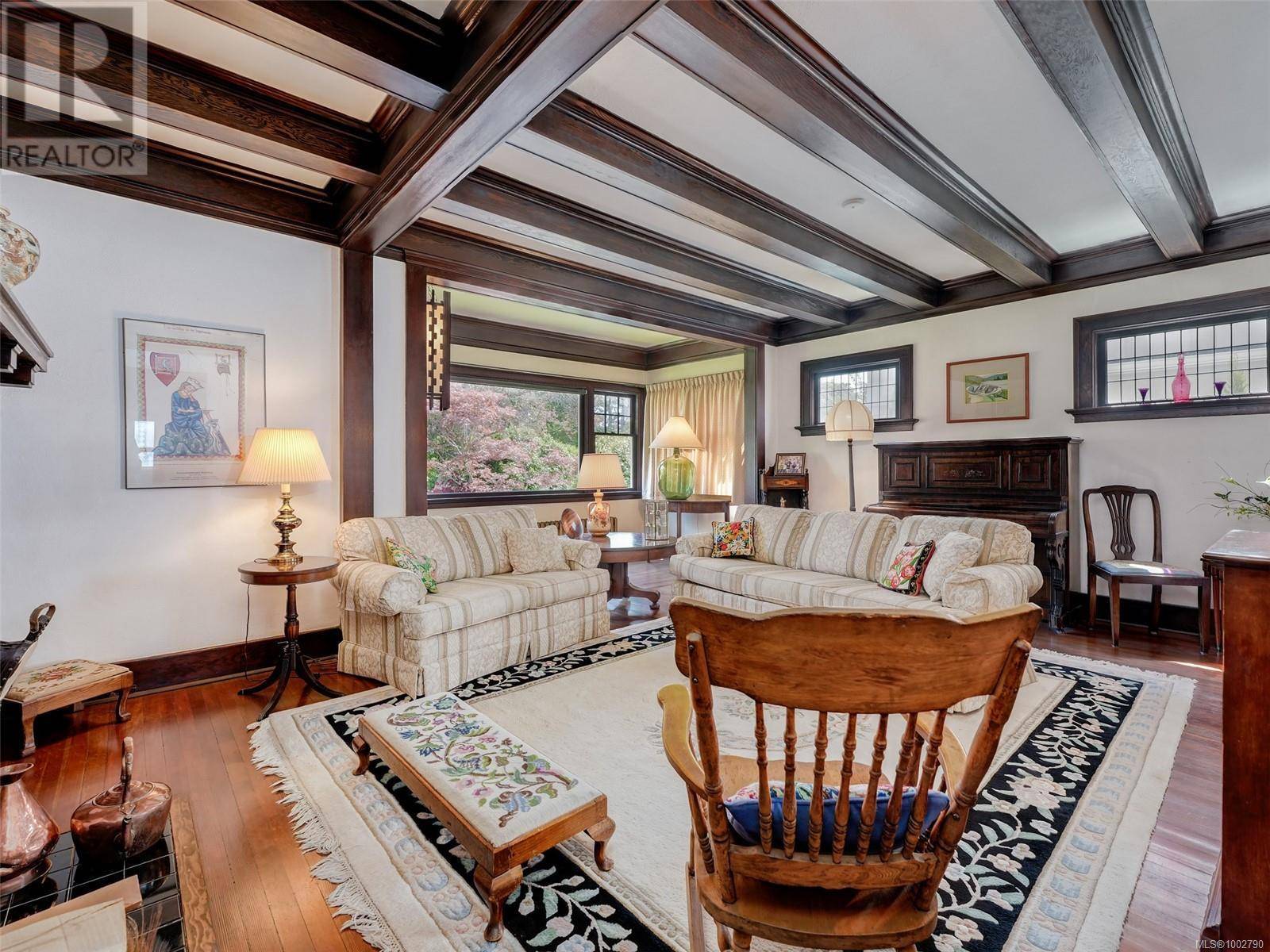1186 Monterey Ave Oak Bay, BC V8S4V6
6 Beds
3 Baths
4,847 SqFt
UPDATED:
Key Details
Property Type Single Family Home
Sub Type Freehold
Listing Status Active
Purchase Type For Sale
Square Footage 4,847 sqft
Price per Sqft $381
Subdivision South Oak Bay
MLS® Listing ID 1002790
Style Character,Other
Bedrooms 6
Year Built 1913
Lot Size 8,604 Sqft
Acres 8604.0
Property Sub-Type Freehold
Source Victoria Real Estate Board
Property Description
Location
Province BC
Zoning Residential
Rooms
Kitchen 1.0
Extra Room 1 Second level 9 ft X 9 ft Bathroom
Extra Room 2 Second level 13 ft X 11 ft Studio
Extra Room 3 Second level 16 ft X 13 ft Bedroom
Extra Room 4 Second level 16 ft X 13 ft Bedroom
Extra Room 5 Second level 15 ft X 14 ft Primary Bedroom
Extra Room 6 Lower level 20 ft X 10 ft Storage
Interior
Heating Hot Water
Cooling None
Fireplaces Number 2
Exterior
Parking Features No
View Y/N No
Total Parking Spaces 2
Private Pool No
Building
Architectural Style Character, Other
Others
Ownership Freehold
Virtual Tour https://listing.uplist.ca/MikeBoorman-1186-Monterey-Ave






