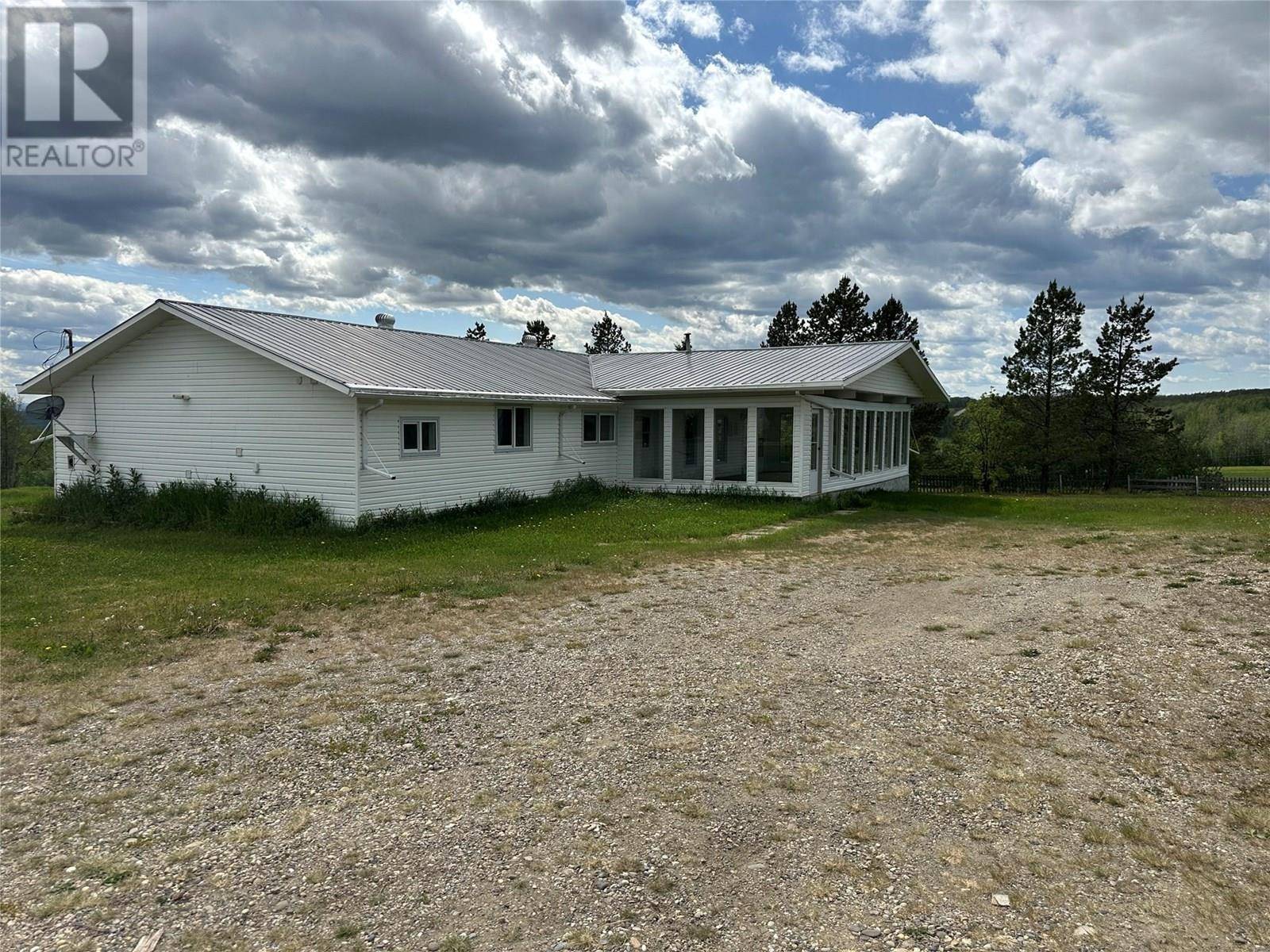5420 224 Road Dawson Creek, BC V1G0J4
2 Beds
2 Baths
768 SqFt
UPDATED:
Key Details
Property Type Single Family Home
Sub Type Freehold
Listing Status Active
Purchase Type For Sale
Square Footage 768 sqft
Price per Sqft $428
Subdivision Dawson Creek Rural
MLS® Listing ID 10351524
Style Log house/cabin
Bedrooms 2
Year Built 1972
Lot Size 12.550 Acres
Acres 12.55
Property Sub-Type Freehold
Source Association of Interior REALTORS®
Property Description
Location
Province BC
Zoning Residential
Rooms
Kitchen 1.0
Extra Room 1 Main level Measurements not available 3pc Bathroom
Extra Room 2 Main level Measurements not available 4pc Bathroom
Extra Room 3 Main level 7'3'' x 8' Laundry room
Extra Room 4 Main level 8'11'' x 7'10'' Bedroom
Extra Room 5 Main level 11'9'' x 11'11'' Primary Bedroom
Extra Room 6 Main level 11'9'' x 11'11'' Office
Interior
Heating , See remarks
Flooring Carpeted, Laminate, Linoleum, Tile
Fireplaces Type Free Standing Metal
Exterior
Parking Features No
View Y/N Yes
View River view, Mountain view
Roof Type Unknown
Private Pool No
Building
Story 1
Sewer See remarks
Architectural Style Log house/cabin
Others
Ownership Freehold






