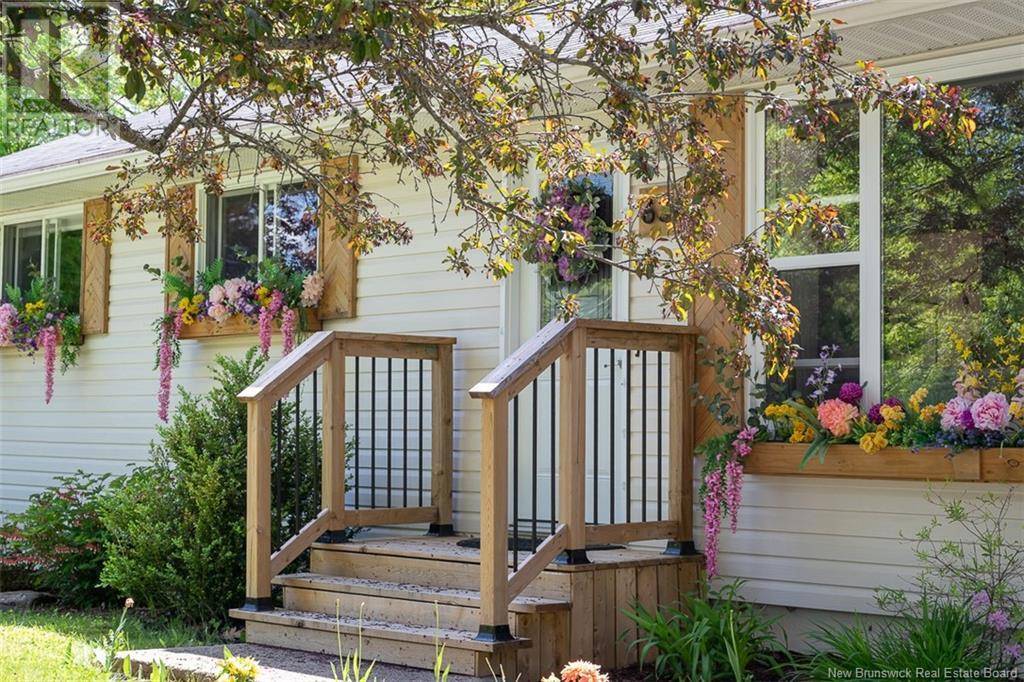63 Leicester Street Fredericton, NB E3B4N5
5 Beds
2 Baths
845 SqFt
OPEN HOUSE
Thu Jun 12, 4:00pm - 6:30pm
UPDATED:
Key Details
Property Type Single Family Home
Listing Status Active
Purchase Type For Sale
Square Footage 845 sqft
Price per Sqft $491
MLS® Listing ID NB120365
Style Bungalow,2 Level
Bedrooms 5
Year Built 1970
Lot Size 7,147 Sqft
Acres 0.16407797
Source New Brunswick Real Estate Board
Property Description
Location
Province NB
Rooms
Kitchen 0.0
Extra Room 1 Basement 11'9'' x 10'5'' Foyer
Extra Room 2 Basement 12'1'' x 11'1'' Laundry room
Extra Room 3 Basement 7'2'' x 6'2'' Bath (# pieces 1-6)
Extra Room 4 Basement 10'1'' x 7'9'' Bedroom
Extra Room 5 Basement 11'4'' x 9'1'' Bedroom
Extra Room 6 Basement 20'4'' x 11'0'' Great room
Interior
Heating Baseboard heaters, Heat Pump, Hot Water,
Cooling Heat Pump
Flooring Laminate, Tile, Wood
Exterior
Parking Features Yes
View Y/N No
Private Pool No
Building
Lot Description Landscaped
Story 1
Sewer Municipal sewage system
Architectural Style Bungalow, 2 Level
Others
Virtual Tour https://my.matterport.com/show/?m=yvEtCNjU72U






