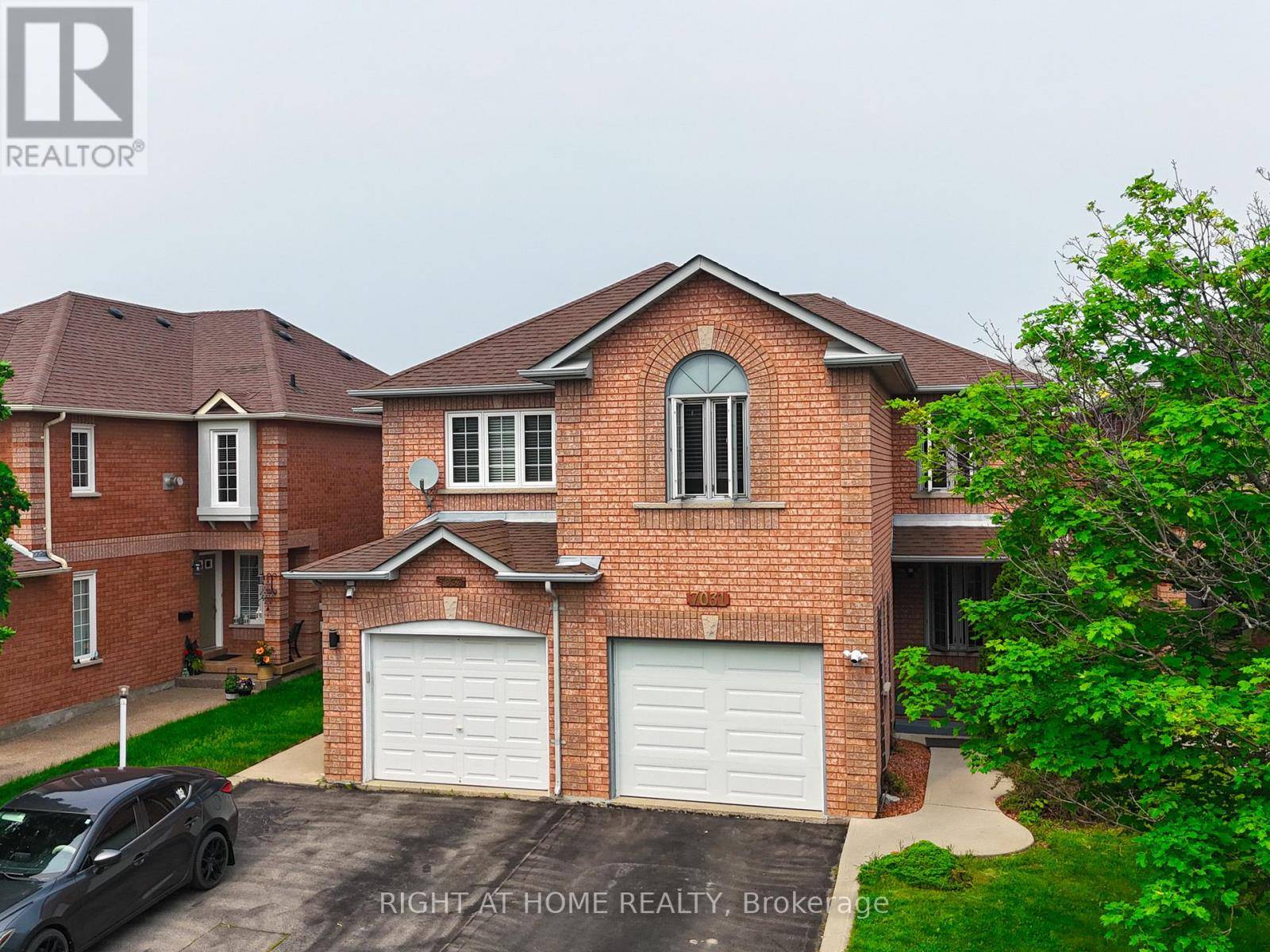7031 GRAYDON COURT Mississauga (lisgar), ON L5N7H4
4 Beds
4 Baths
1,500 SqFt
UPDATED:
Key Details
Property Type Single Family Home
Sub Type Freehold
Listing Status Active
Purchase Type For Sale
Square Footage 1,500 sqft
Price per Sqft $700
Subdivision Lisgar
MLS® Listing ID W12210596
Bedrooms 4
Half Baths 1
Property Sub-Type Freehold
Source Toronto Regional Real Estate Board
Property Description
Location
Province ON
Rooms
Kitchen 1.0
Extra Room 1 Second level 4.7 m X 5.7 m Primary Bedroom
Extra Room 2 Second level 5 m X 3.6 m Bedroom 2
Extra Room 3 Second level 3.6 m X 3 m Bedroom 3
Extra Room 4 Basement 3.5 m X 3 m Bedroom 4
Extra Room 5 Basement Measurements not available Recreational, Games room
Extra Room 6 Basement Measurements not available Bathroom
Interior
Heating Forced air
Cooling Central air conditioning
Flooring Hardwood, Ceramic, Laminate
Fireplaces Number 2
Exterior
Parking Features Yes
View Y/N No
Total Parking Spaces 3
Private Pool No
Building
Story 2
Sewer Sanitary sewer
Others
Ownership Freehold






