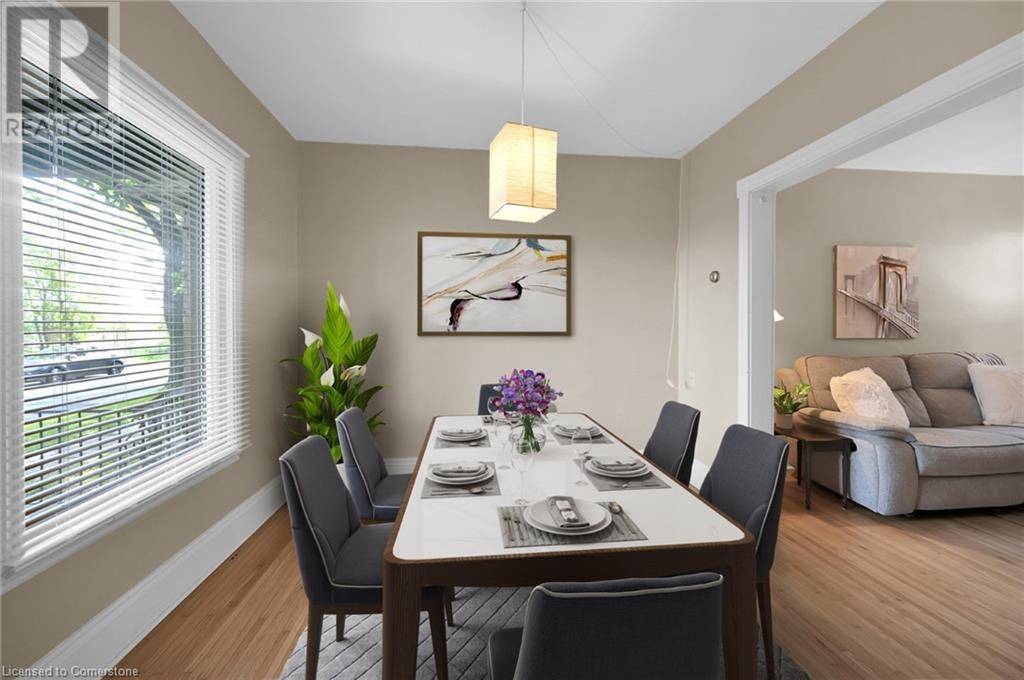26 MARS Avenue Hamilton, ON L8L3V8
2 Beds
1 Bath
1,061 SqFt
OPEN HOUSE
Sun Jun 15, 2:00pm - 4:00pm
UPDATED:
Key Details
Property Type Single Family Home
Sub Type Freehold
Listing Status Active
Purchase Type For Sale
Square Footage 1,061 sqft
Price per Sqft $391
Subdivision 133 - Keith
MLS® Listing ID 40740053
Style 2 Level
Bedrooms 2
Year Built 1910
Property Sub-Type Freehold
Source Cornerstone - Hamilton-Burlington
Property Description
Location
Province ON
Rooms
Kitchen 1.0
Extra Room 1 Second level Measurements not available 4pc Bathroom
Extra Room 2 Second level 9'1'' x 9'7'' Bedroom
Extra Room 3 Second level 15'3'' x 12'4'' Primary Bedroom
Extra Room 4 Basement Measurements not available Storage
Extra Room 5 Basement Measurements not available Utility room
Extra Room 6 Main level 10'3'' x 12'5'' Kitchen
Interior
Heating Forced air,
Cooling None
Exterior
Parking Features No
View Y/N No
Private Pool No
Building
Story 2
Sewer Municipal sewage system
Architectural Style 2 Level
Others
Ownership Freehold
Virtual Tour https://www.myvisuallistings.com/cvt/357092






