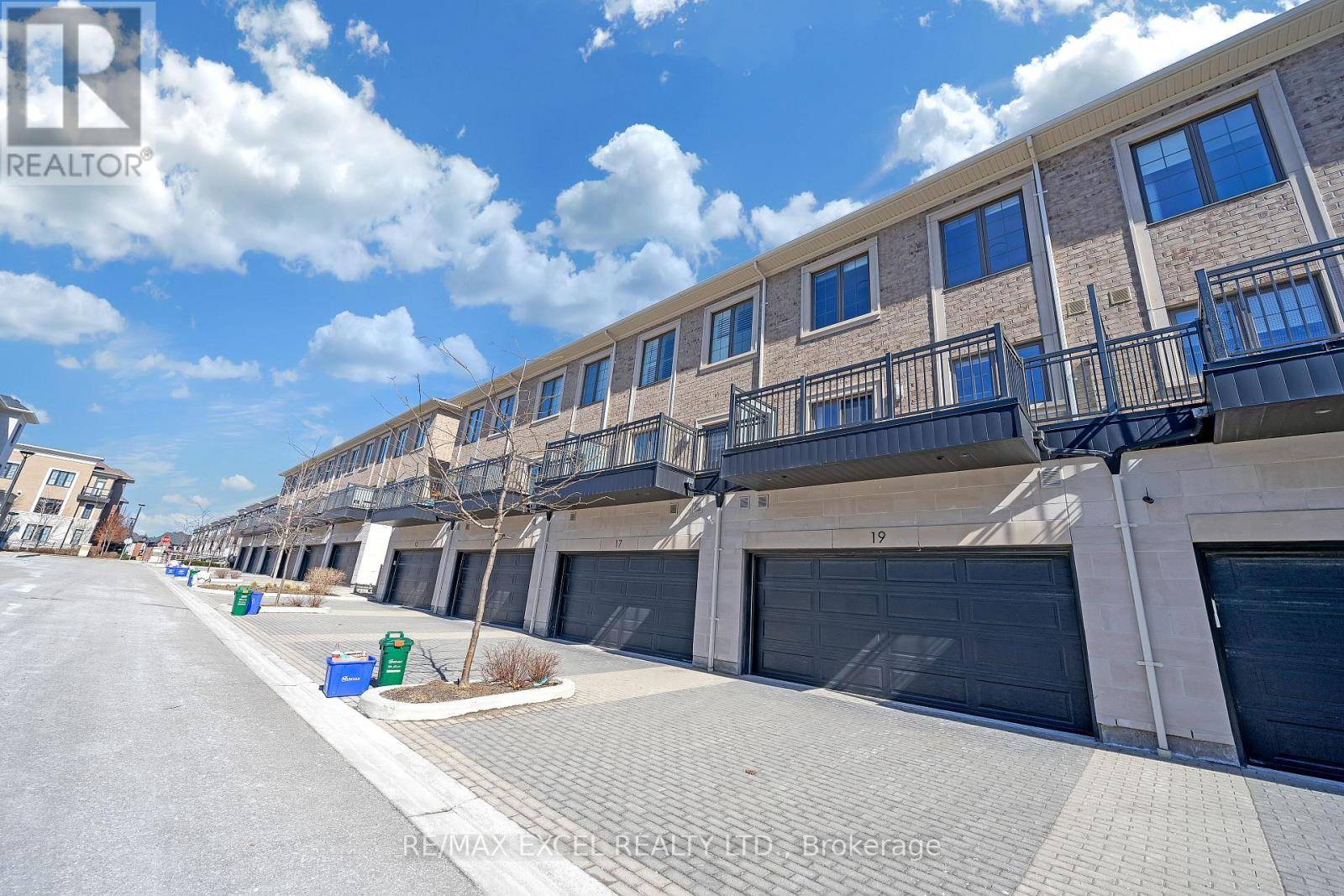19 SIR FREDERICK BANTING WAY Markham (unionville), ON L3R5R8
3 Beds
5 Baths
2,000 SqFt
UPDATED:
Key Details
Property Type Townhouse
Sub Type Townhouse
Listing Status Active
Purchase Type For Rent
Square Footage 2,000 sqft
Subdivision Unionville
MLS® Listing ID N12221967
Bedrooms 3
Half Baths 1
Property Sub-Type Townhouse
Source Toronto Regional Real Estate Board
Property Description
Location
Province ON
Rooms
Kitchen 1.0
Extra Room 1 Second level 5.77 m X 6.53 m Living room
Extra Room 2 Second level 5.77 m X 6.53 m Dining room
Extra Room 3 Second level 4.04 m X 4.85 m Kitchen
Extra Room 4 Second level 2.49 m X 4.04 m Eating area
Extra Room 5 Third level 3.78 m X 3.96 m Primary Bedroom
Extra Room 6 Third level 2.9 m X 3.96 m Bedroom 2
Interior
Heating Forced air
Cooling Central air conditioning
Flooring Hardwood, Ceramic, Carpeted
Exterior
Parking Features Yes
Community Features Pet Restrictions, Community Centre
View Y/N No
Total Parking Spaces 4
Private Pool No
Building
Story 3
Others
Ownership Condominium/Strata
Acceptable Financing Monthly
Listing Terms Monthly






