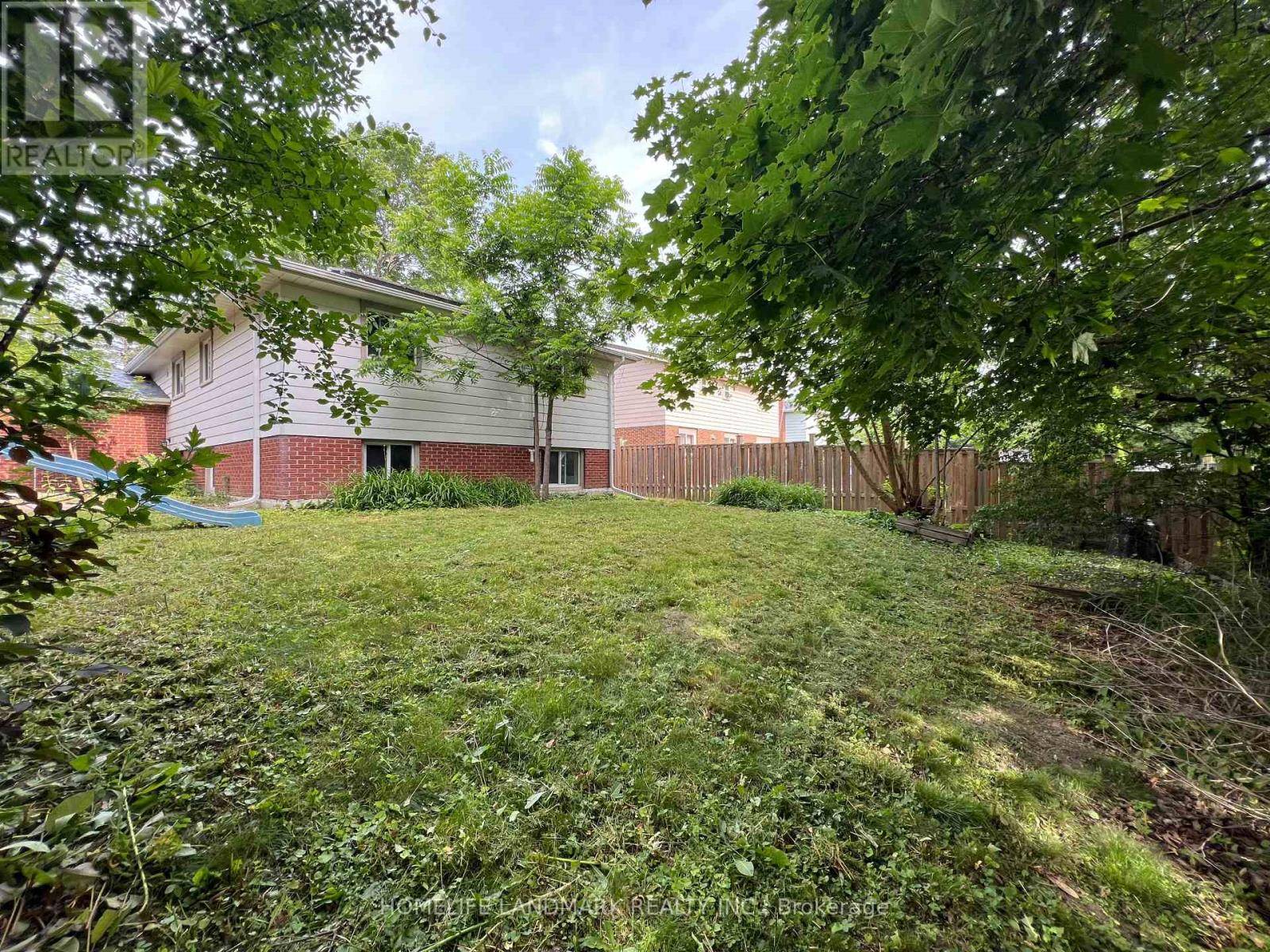5 CHANT CRESCENT Markham (unionville), ON L3R1Y7
5 Beds
3 Baths
1,100 SqFt
UPDATED:
Key Details
Property Type Single Family Home
Sub Type Freehold
Listing Status Active
Purchase Type For Sale
Square Footage 1,100 sqft
Price per Sqft $1,243
Subdivision Unionville
MLS® Listing ID N12222344
Style Raised bungalow
Bedrooms 5
Property Sub-Type Freehold
Source Toronto Regional Real Estate Board
Property Description
Location
Province ON
Rooms
Kitchen 1.0
Extra Room 1 Basement 5.63 m X 3.41 m Recreational, Games room
Extra Room 2 Basement 2.91 m X 2.45 m Bedroom 4
Extra Room 3 Basement 2.89 m X 2.18 m Bedroom 5
Extra Room 4 Ground level 8.2 m X 3.3 m Living room
Extra Room 5 Ground level 8.2 m X 3.3 m Dining room
Extra Room 6 Ground level 3.22 m X 3.03 m Kitchen
Interior
Heating Forced air
Cooling Central air conditioning
Flooring Parquet, Hardwood, Carpeted
Exterior
Parking Features Yes
View Y/N No
Total Parking Spaces 6
Private Pool No
Building
Story 1
Sewer Sanitary sewer
Architectural Style Raised bungalow
Others
Ownership Freehold






