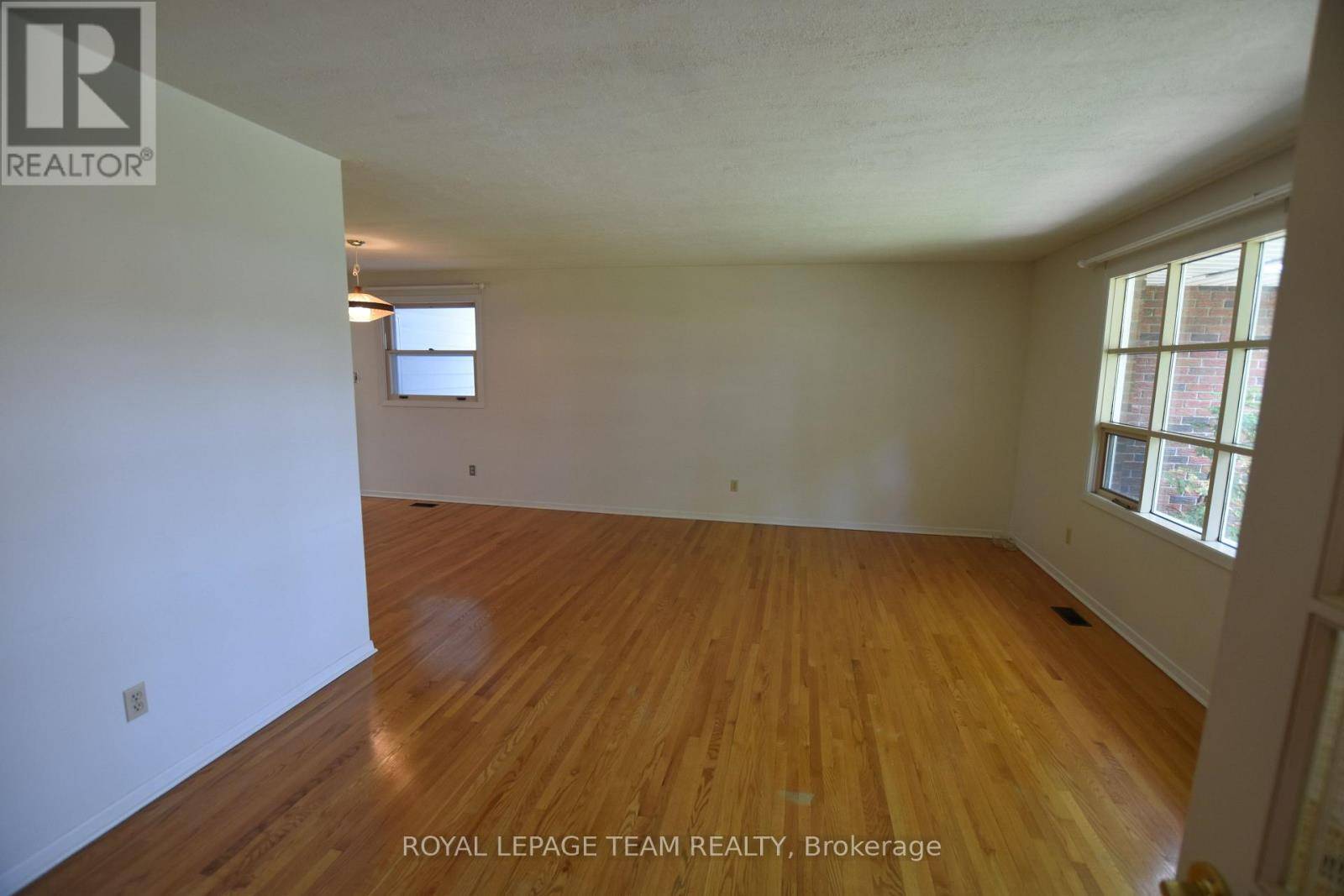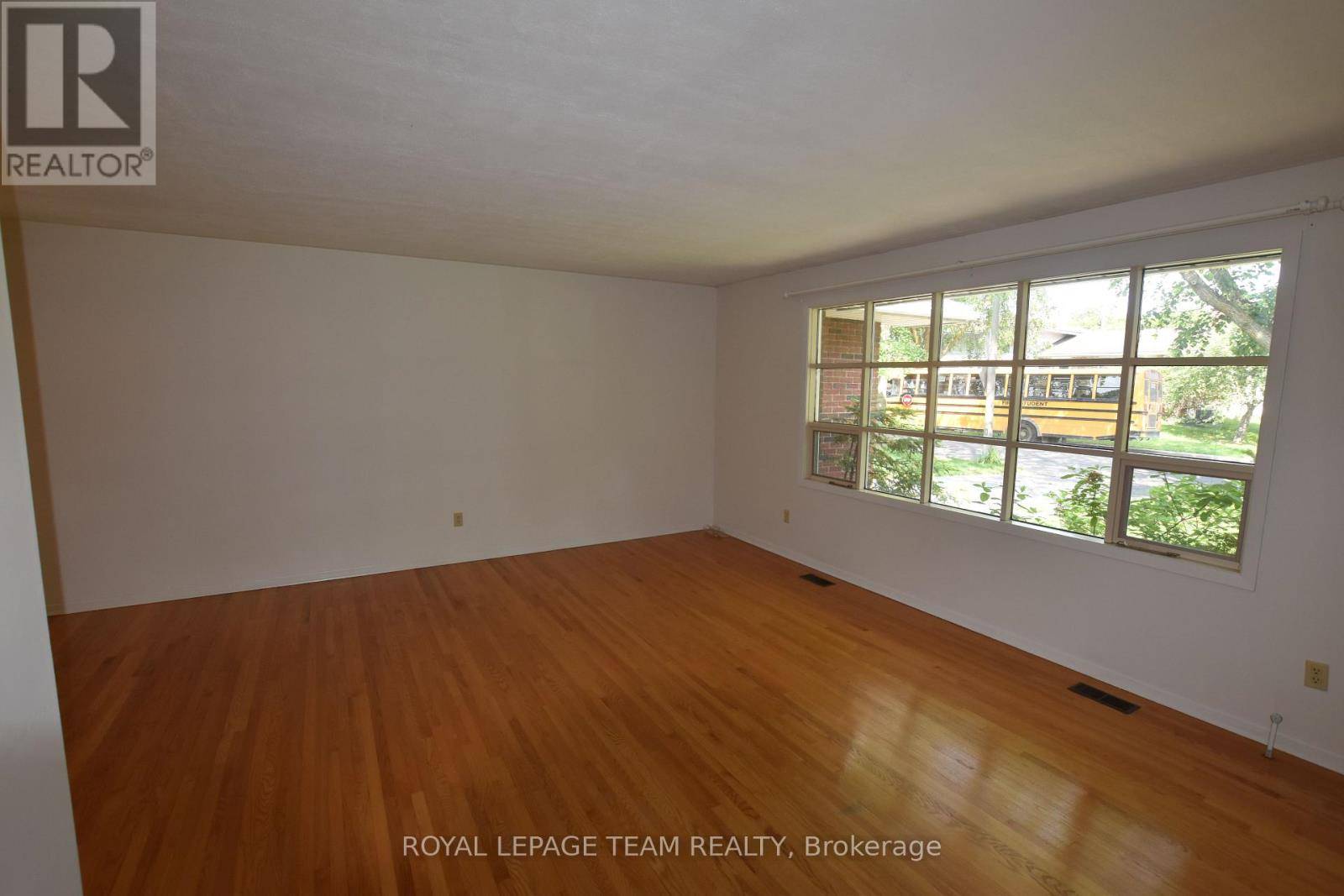910 GARWOOD AVENUE Ottawa, ON K1V6X1
5 Beds
2 Baths
700 SqFt
UPDATED:
Key Details
Property Type Single Family Home
Sub Type Freehold
Listing Status Active
Purchase Type For Rent
Square Footage 700 sqft
Subdivision 4606 - Riverside Park South
MLS® Listing ID X12226895
Style Bungalow
Bedrooms 5
Half Baths 1
Property Sub-Type Freehold
Source Ottawa Real Estate Board
Property Description
Location
Province ON
Rooms
Kitchen 1.0
Extra Room 1 Lower level 4.92 m X 2.36 m Other
Extra Room 2 Lower level 3.63 m X 3.25 m Bedroom
Extra Room 3 Lower level Measurements not available Laundry room
Extra Room 4 Main level 3.65 m X 3.42 m Primary Bedroom
Extra Room 5 Main level 4.01 m X 3.22 m Bedroom
Extra Room 6 Main level 3.27 m X 3.17 m Bedroom
Interior
Heating Forced air
Cooling Central air conditioning
Fireplaces Number 1
Exterior
Parking Features Yes
View Y/N No
Total Parking Spaces 3
Private Pool No
Building
Story 1
Sewer Sanitary sewer
Architectural Style Bungalow
Others
Ownership Freehold
Acceptable Financing Monthly
Listing Terms Monthly






