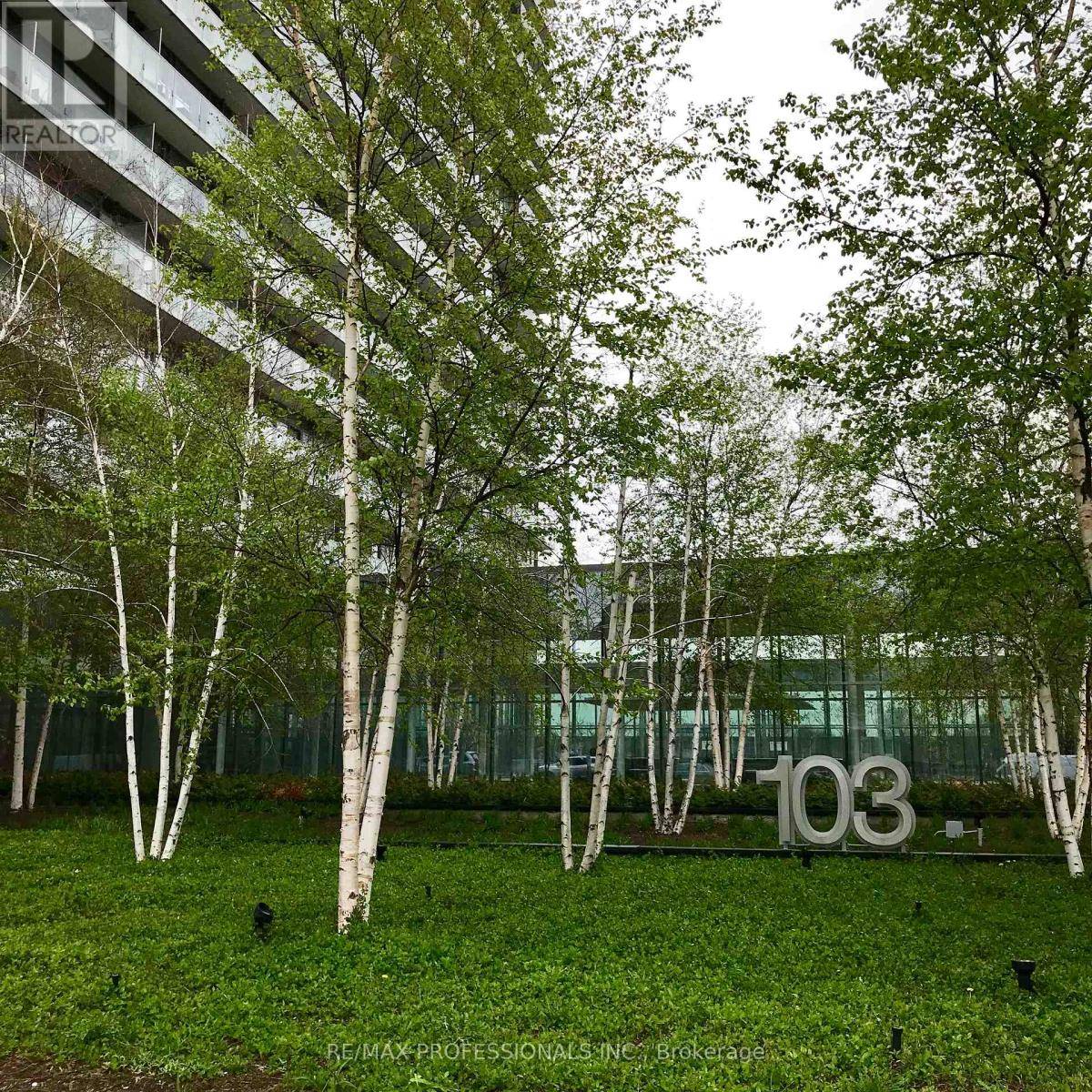REQUEST A TOUR If you would like to see this home without being there in person, select the "Virtual Tour" option and your advisor will contact you to discuss available opportunities.
In-PersonVirtual Tour
$ 2,200
New
103 The Queensway AVE #1011 Toronto (high Park-swansea), ON M6S5B3
1 Bed
1 Bath
UPDATED:
Key Details
Property Type Condo
Sub Type Condominium/Strata
Listing Status Active
Purchase Type For Rent
Subdivision High Park-Swansea
MLS® Listing ID W12242044
Bedrooms 1
Property Sub-Type Condominium/Strata
Source Toronto Regional Real Estate Board
Property Description
Enjoy modern living with stunning lake views in this bright 1 bedroom, 1 bathroom condo at NXT! Ideally located near transit, highways, Lake Ontario, High Park, and green spaces, this condo offers both comfort and convenience in a great neighbourhood. The functional layout features 9' ceilings, open concept living, floor-to-ceiling windows, granite countertops, stainless steel appliances, ensuite laundry, and walk-out to a private balcony. Take advantage of the building's excellent amenities, including an indoor and outdoor pool, gym, concierge, party room, tennis court, visitor parking, and much more. Parking and locker are included in the rent! **Photos taken prior to current tenants** (id:24570)
Location
Province ON
Rooms
Kitchen 1.0
Extra Room 1 Main level 4.3 m X 3.08 m Living room
Extra Room 2 Main level 4.3 m X 3.08 m Dining room
Extra Room 3 Main level 4.3 m X 3.08 m Kitchen
Extra Room 4 Main level 2.84 m X 2.53 m Bedroom
Interior
Heating Forced air
Cooling Central air conditioning
Flooring Laminate
Exterior
Parking Features Yes
Community Features Pet Restrictions
View Y/N Yes
View Lake view
Total Parking Spaces 1
Private Pool Yes
Others
Ownership Condominium/Strata
Acceptable Financing Monthly
Listing Terms Monthly






