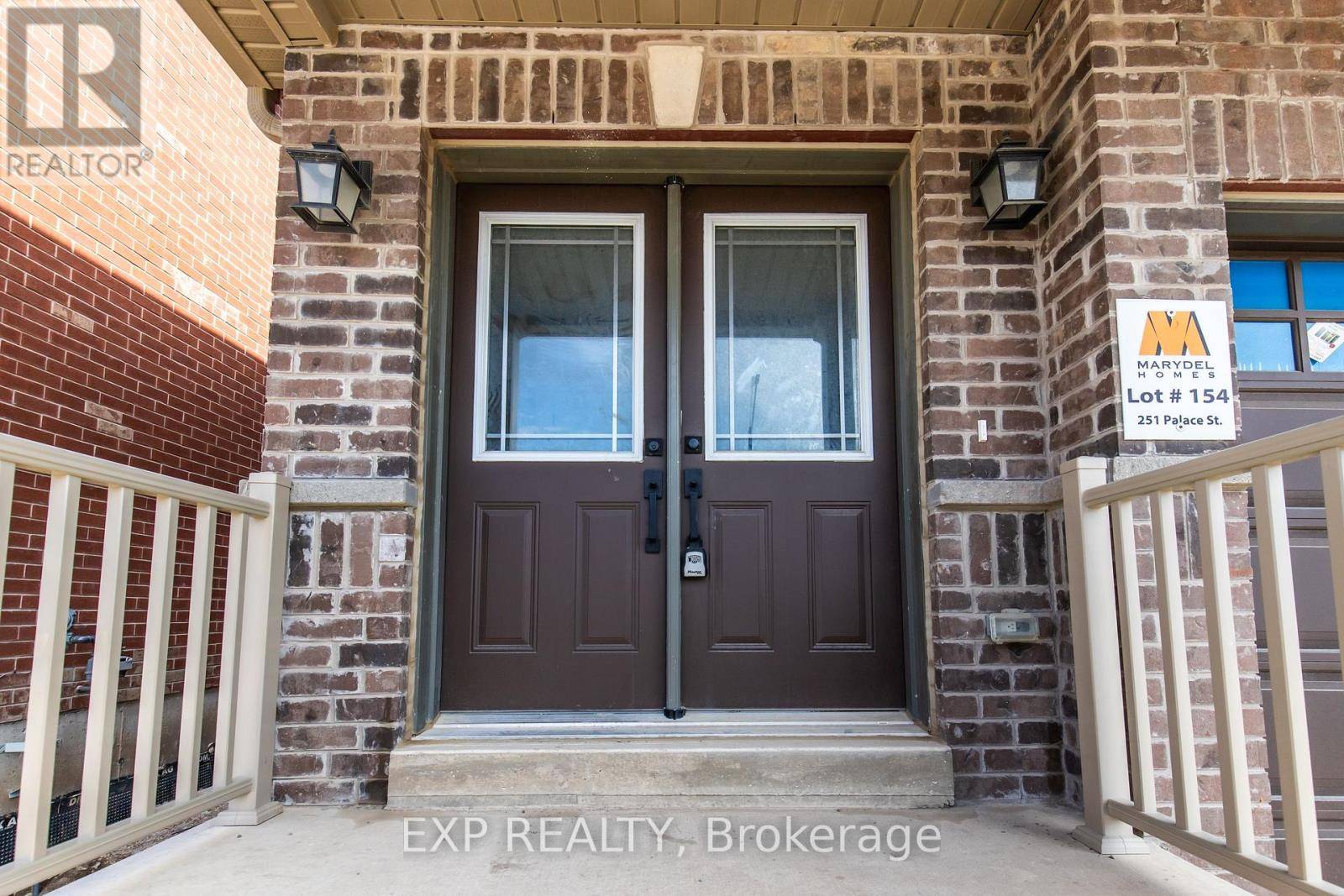251 PALACE STREET Thorold (thorold Downtown), ON L2V0N3
4 Beds
4 Baths
2,500 SqFt
UPDATED:
Key Details
Property Type Single Family Home
Sub Type Freehold
Listing Status Active
Purchase Type For Sale
Square Footage 2,500 sqft
Price per Sqft $368
Subdivision 557 - Thorold Downtown
MLS® Listing ID X12242624
Bedrooms 4
Half Baths 1
Property Sub-Type Freehold
Source Toronto Regional Real Estate Board
Property Description
Location
Province ON
Rooms
Kitchen 1.0
Extra Room 1 Second level 4.75 m X 3.05 m Bedroom 4
Extra Room 2 Second level 5.97 m X 3.9 m Primary Bedroom
Extra Room 3 Second level 5.76 m X 3.35 m Bedroom 2
Extra Room 4 Second level 6.1 m X 3.54 m Bedroom 3
Extra Room 5 Main level 7.01 m X 3.96 m Living room
Extra Room 6 Main level 3.66 m X 4.27 m Family room
Interior
Heating Forced air
Cooling Central air conditioning
Flooring Hardwood, Carpeted, Ceramic
Exterior
Parking Features Yes
View Y/N No
Total Parking Spaces 6
Private Pool No
Building
Story 2
Sewer Sanitary sewer
Others
Ownership Freehold






