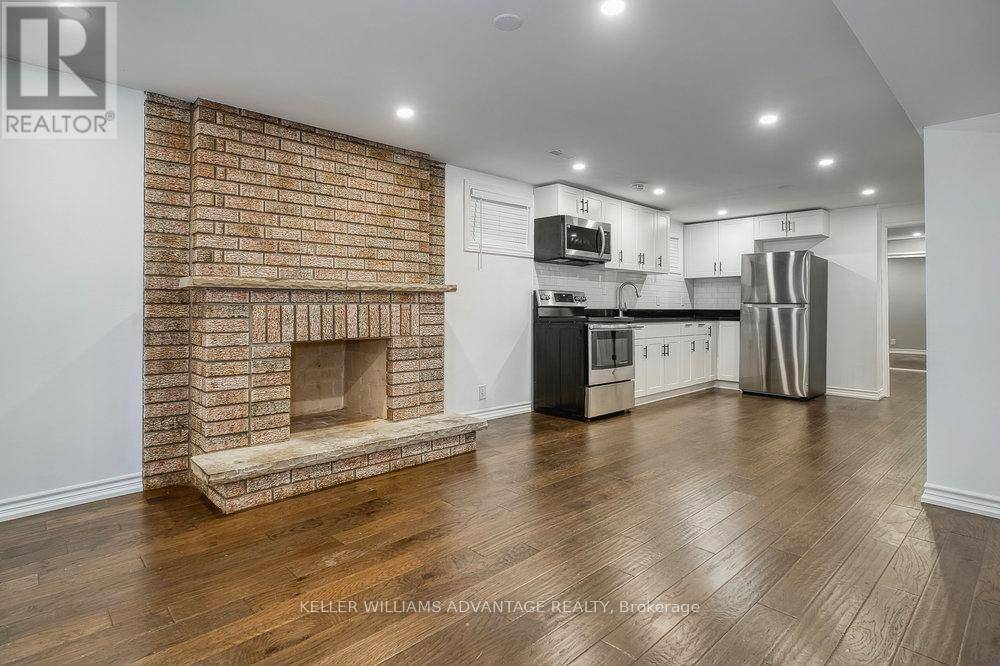308 Glen Shields AVE #Lower Vaughan (glen Shields), ON L4K1V1
2 Beds
1 Bath
UPDATED:
Key Details
Property Type Single Family Home
Sub Type Freehold
Listing Status Active
Purchase Type For Rent
Subdivision Glen Shields
MLS® Listing ID N12249827
Bedrooms 2
Property Sub-Type Freehold
Source Toronto Regional Real Estate Board
Property Description
Location
Province ON
Rooms
Kitchen 1.0
Extra Room 1 Basement 3.55 m X 4.12 m Living room
Extra Room 2 Basement 4.18 m X 4.03 m Kitchen
Extra Room 3 Basement 3.06 m X 3.71 m Primary Bedroom
Extra Room 4 Basement 3.12 m X 2.58 m Bedroom
Extra Room 5 Basement 1.98 m X 2.3 m Bathroom
Interior
Heating Forced air
Cooling Central air conditioning
Flooring Hardwood, Tile
Exterior
Parking Features No
Community Features Community Centre
View Y/N No
Total Parking Spaces 1
Private Pool No
Building
Story 2
Sewer Sanitary sewer
Others
Ownership Freehold
Acceptable Financing Monthly
Listing Terms Monthly






