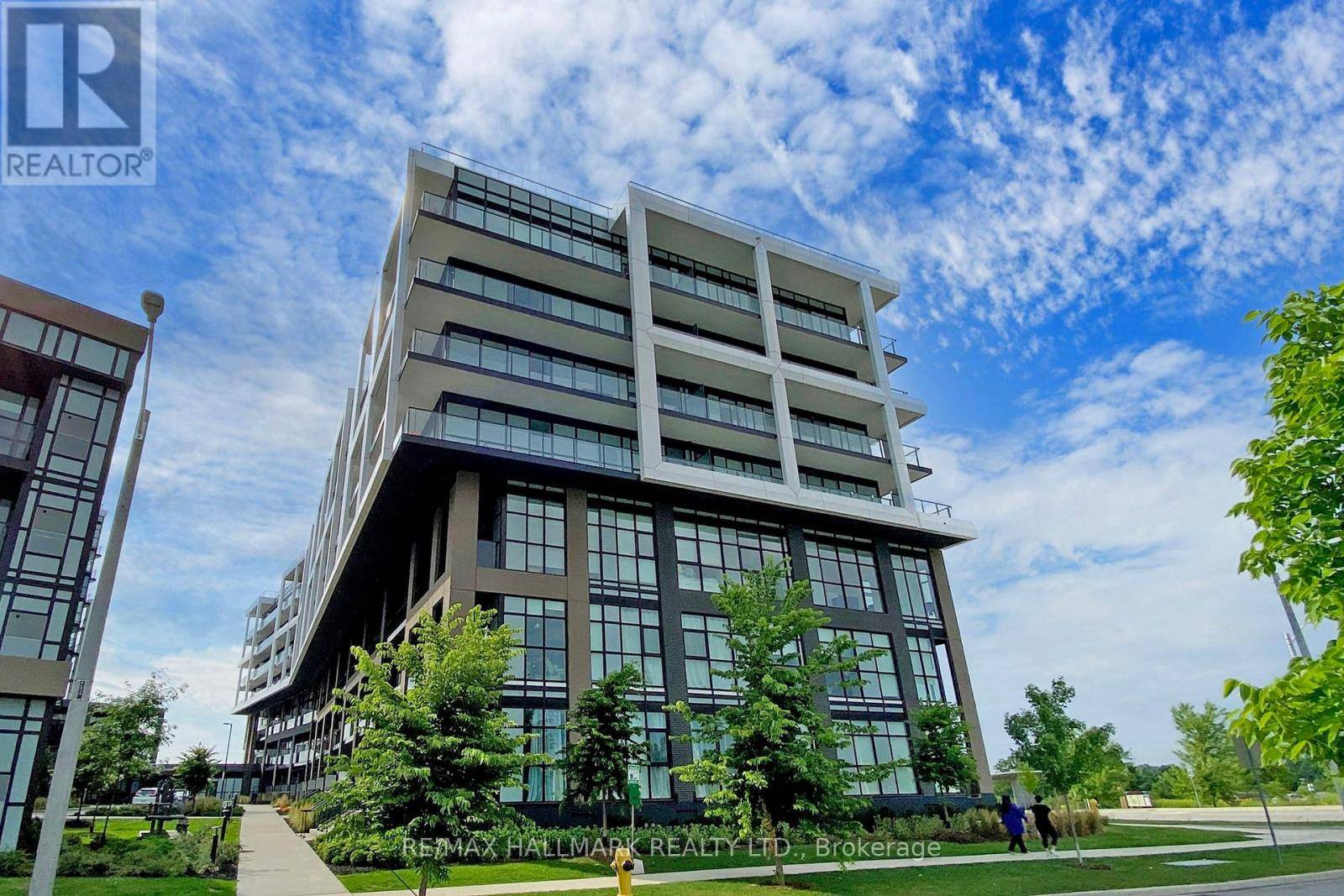60 George Butchart DR #409 Toronto (downsview-roding-cfb), ON M3K0E1
1 Bed
1 Bath
500 SqFt
UPDATED:
Key Details
Property Type Condo
Sub Type Condominium/Strata
Listing Status Active
Purchase Type For Rent
Square Footage 500 sqft
Subdivision Downsview-Roding-Cfb
MLS® Listing ID W12255402
Bedrooms 1
Property Sub-Type Condominium/Strata
Source Toronto Regional Real Estate Board
Property Description
Location
Province ON
Rooms
Kitchen 1.0
Extra Room 1 Main level 3.2 m X 2.64 m Living room
Extra Room 2 Main level 3.2 m X 2.64 m Dining room
Extra Room 3 Main level 3.45 m X 3.02 m Kitchen
Extra Room 4 Main level 3.23 m X 2.92 m Bedroom
Interior
Heating Forced air
Cooling Central air conditioning
Flooring Laminate
Exterior
Parking Features Yes
Community Features Pet Restrictions, Community Centre
View Y/N No
Private Pool No
Others
Ownership Condominium/Strata
Acceptable Financing Monthly
Listing Terms Monthly






