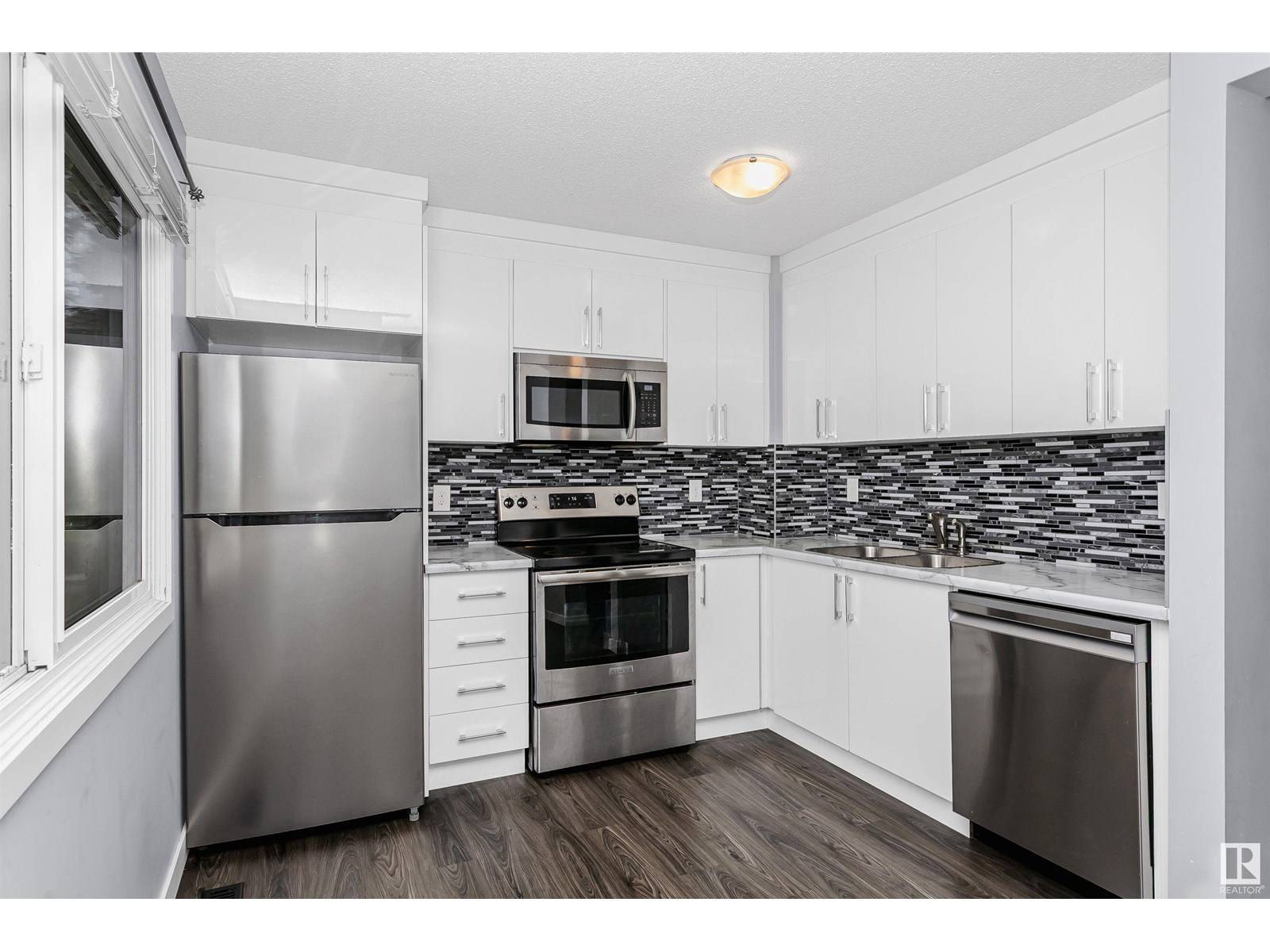14658 54 ST NW Edmonton, AB T5A4L5
3 Beds
2 Baths
1,058 SqFt
UPDATED:
Key Details
Property Type Townhouse
Sub Type Townhouse
Listing Status Active
Purchase Type For Sale
Square Footage 1,058 sqft
Price per Sqft $203
Subdivision Casselman
MLS® Listing ID E4445876
Bedrooms 3
Half Baths 1
Condo Fees $417/mo
Year Built 1981
Lot Size 2,421 Sqft
Acres 0.055578943
Property Sub-Type Townhouse
Source REALTORS® Association of Edmonton
Property Description
Location
Province AB
Rooms
Kitchen 1.0
Extra Room 1 Basement 2.69 m X 5.53 m Family room
Extra Room 2 Basement 2.31 m X 2.81 m Den
Extra Room 3 Main level 5.28 m X 2.99 m Living room
Extra Room 4 Main level 2.83 m X 2.78 m Dining room
Extra Room 5 Main level 3.51 m X 3.02 m Kitchen
Extra Room 6 Upper Level 5.28 m X 3.07 m Primary Bedroom
Interior
Heating Forced air
Exterior
Parking Features No
Fence Fence
View Y/N No
Total Parking Spaces 2
Private Pool No
Building
Story 2
Others
Ownership Condominium/Strata
Virtual Tour https://youriguide.com/14658_54_st_nw_edmonton_ab/






