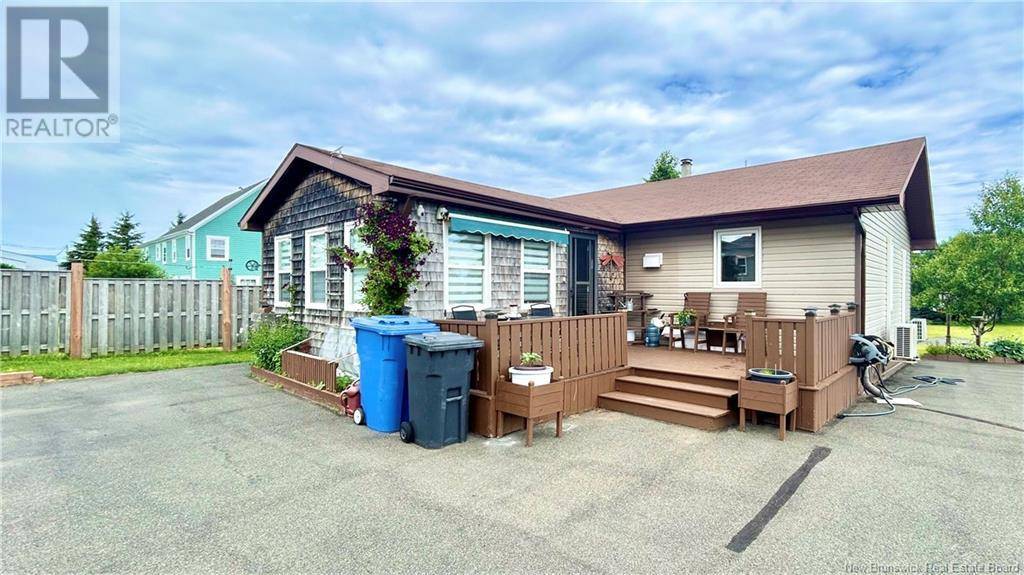340 de l'Ile Street Caraquet, NB E1W1B5
2 Beds
1 Bath
1,120 SqFt
UPDATED:
Key Details
Property Type Single Family Home
Sub Type Freehold
Listing Status Active
Purchase Type For Sale
Square Footage 1,120 sqft
Price per Sqft $266
MLS® Listing ID NB122401
Style Bungalow
Bedrooms 2
Year Built 1985
Lot Size 0.450 Acres
Acres 0.45
Property Sub-Type Freehold
Source New Brunswick Real Estate Board
Property Description
Location
Province NB
Rooms
Kitchen 0.0
Extra Room 1 Main level 4'8'' x 11'3'' Bath (# pieces 1-6)
Extra Room 2 Main level 9'6'' x 8'9'' Bedroom
Extra Room 3 Main level 10'2'' x 11'3'' Bedroom
Extra Room 4 Main level 15'8'' x 11'3'' Living room
Extra Room 5 Main level 13'6'' x 21'4'' Kitchen/Dining room
Extra Room 6 Main level 15'7'' x 15'7'' Sunroom
Interior
Heating Heat Pump
Cooling Heat Pump, Air exchanger
Exterior
Parking Features No
View Y/N No
Private Pool No
Building
Lot Description Landscaped
Story 1
Sewer Municipal sewage system
Architectural Style Bungalow
Others
Ownership Freehold






