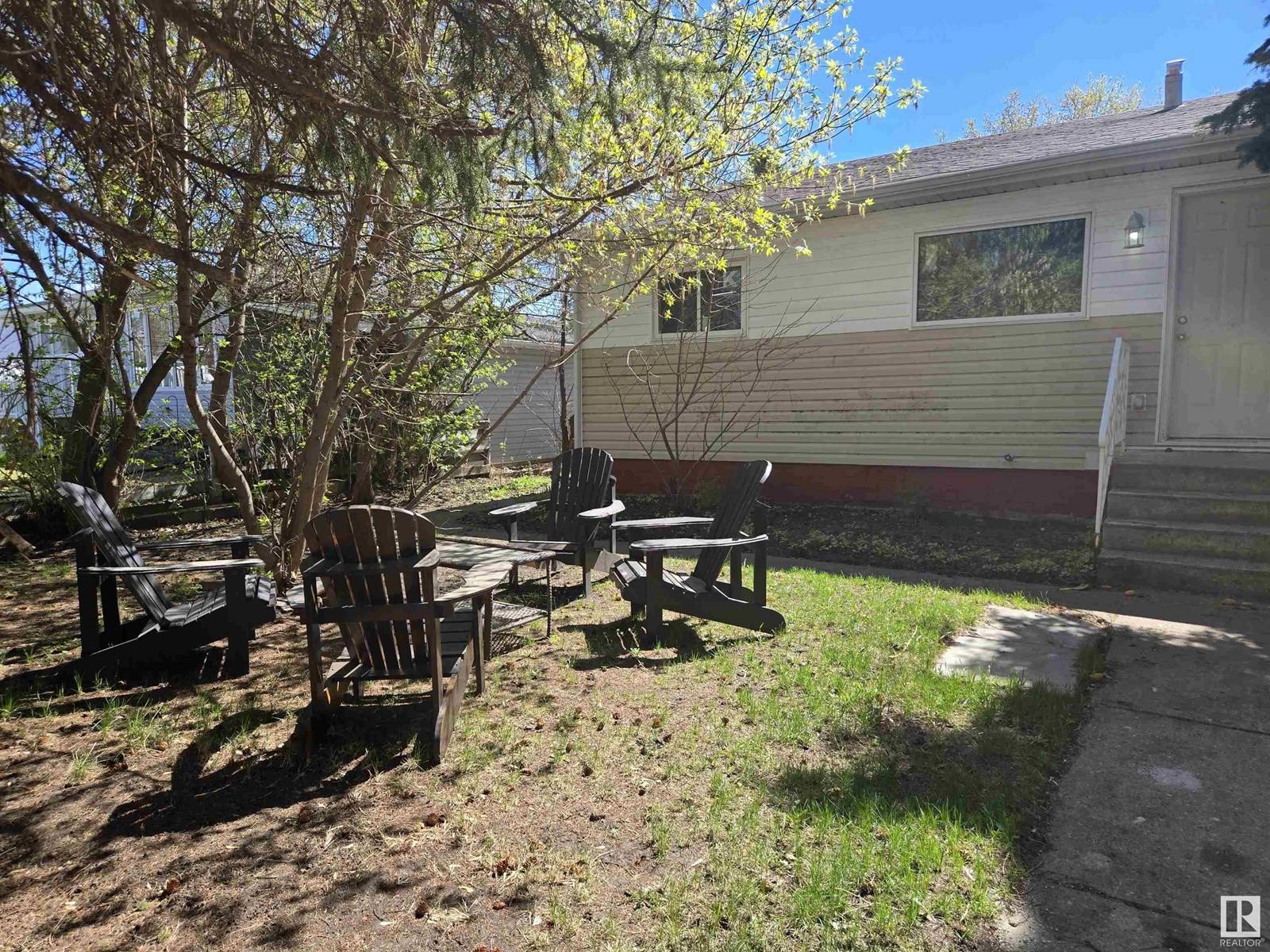4513 53 AV Wetaskiwin, AB T9A0Y3
3 Beds
1 Bath
1,016 SqFt
UPDATED:
Key Details
Property Type Single Family Home
Sub Type Freehold
Listing Status Active
Purchase Type For Sale
Square Footage 1,016 sqft
Price per Sqft $216
Subdivision Recside
MLS® Listing ID E4446376
Style Bungalow
Bedrooms 3
Year Built 1947
Property Sub-Type Freehold
Source REALTORS® Association of Edmonton
Property Description
Location
Province AB
Rooms
Kitchen 1.0
Extra Room 1 Main level Measurements not available Living room
Extra Room 2 Main level Measurements not available Kitchen
Extra Room 3 Main level Measurements not available Primary Bedroom
Extra Room 4 Main level Measurements not available Bedroom 2
Extra Room 5 Main level Measurements not available Bedroom 3
Interior
Heating Forced air
Exterior
Parking Features Yes
View Y/N No
Private Pool No
Building
Story 1
Architectural Style Bungalow
Others
Ownership Freehold






