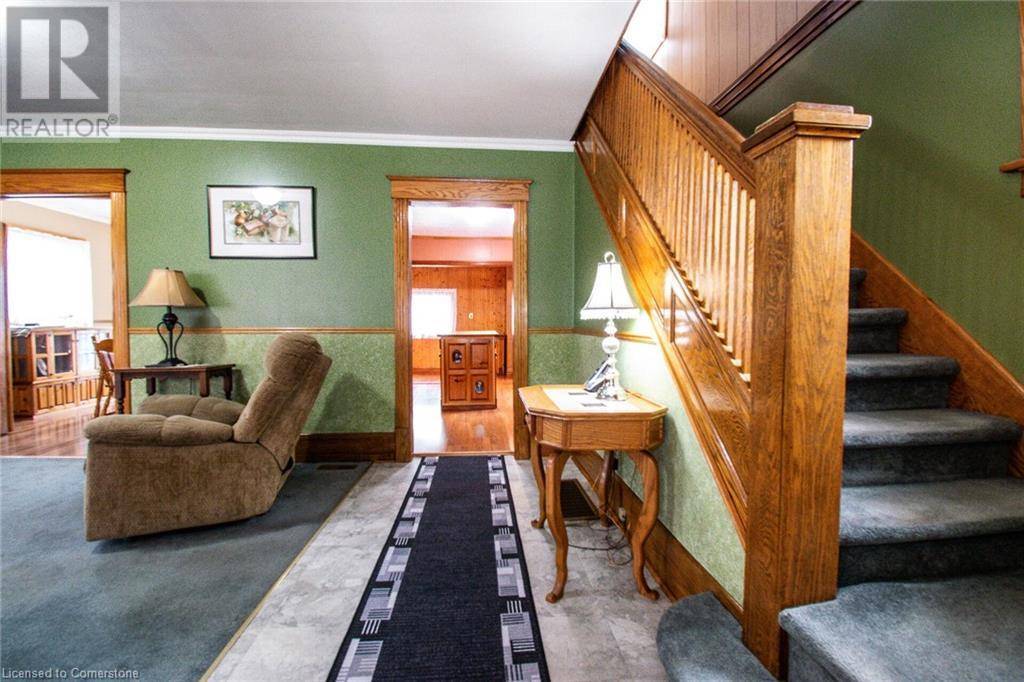111 JOHN Street Dunnville, ON N1A2P6
3 Beds
1 Bath
1,189 SqFt
UPDATED:
Key Details
Property Type Single Family Home
Sub Type Freehold
Listing Status Active
Purchase Type For Sale
Square Footage 1,189 sqft
Price per Sqft $420
Subdivision 061 - Dunnville Municipal
MLS® Listing ID 40749881
Bedrooms 3
Property Sub-Type Freehold
Source Cornerstone - Hamilton-Burlington
Property Description
Location
Province ON
Rooms
Kitchen 1.0
Extra Room 1 Second level 12'0'' x 10'6'' Primary Bedroom
Extra Room 2 Second level 8'6'' x 12'1'' Bedroom
Extra Room 3 Second level 12'3'' x 8'8'' Bedroom
Extra Room 4 Second level 8'6'' x 7'7'' 4pc Bathroom
Extra Room 5 Main level 8'0'' x 4'9'' Pantry
Extra Room 6 Main level 11'5'' x 13'0'' Kitchen
Interior
Heating Forced air,
Cooling None
Fireplaces Number 1
Fireplaces Type Other - See remarks
Exterior
Parking Features Yes
View Y/N No
Total Parking Spaces 2
Private Pool No
Building
Story 1.5
Sewer Municipal sewage system
Others
Ownership Freehold
Virtual Tour https://www.myvisuallistings.com/vt/357832






