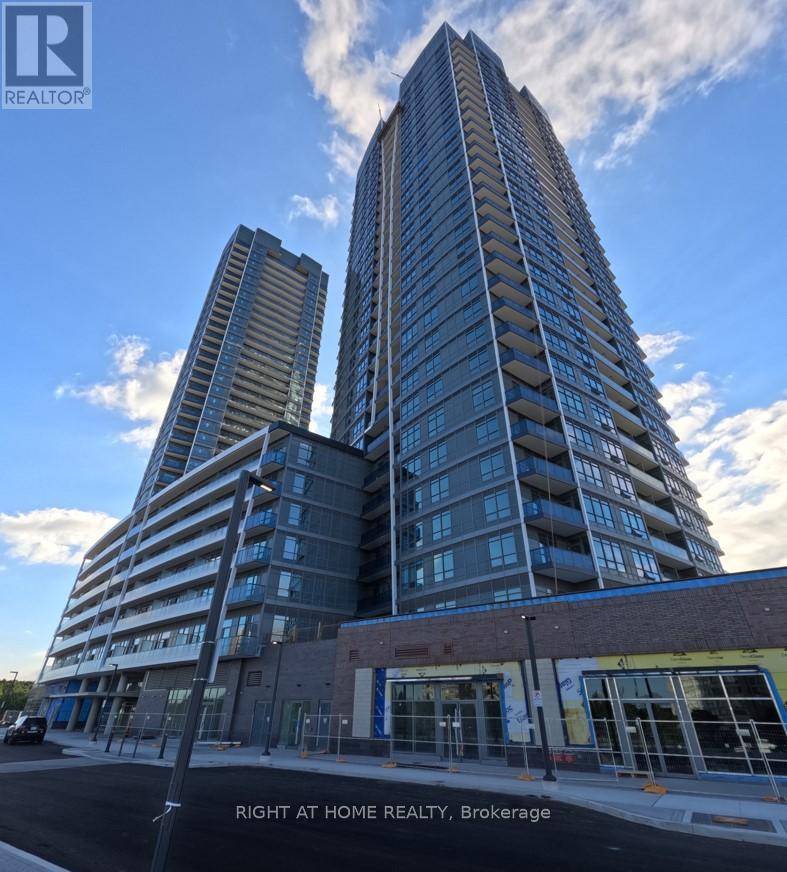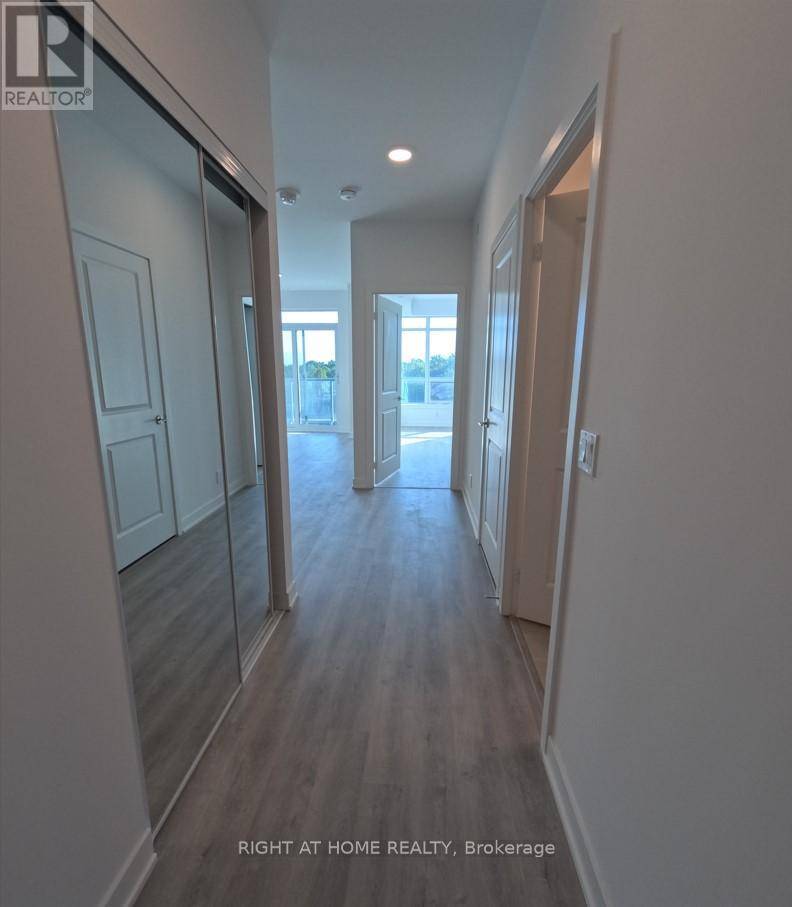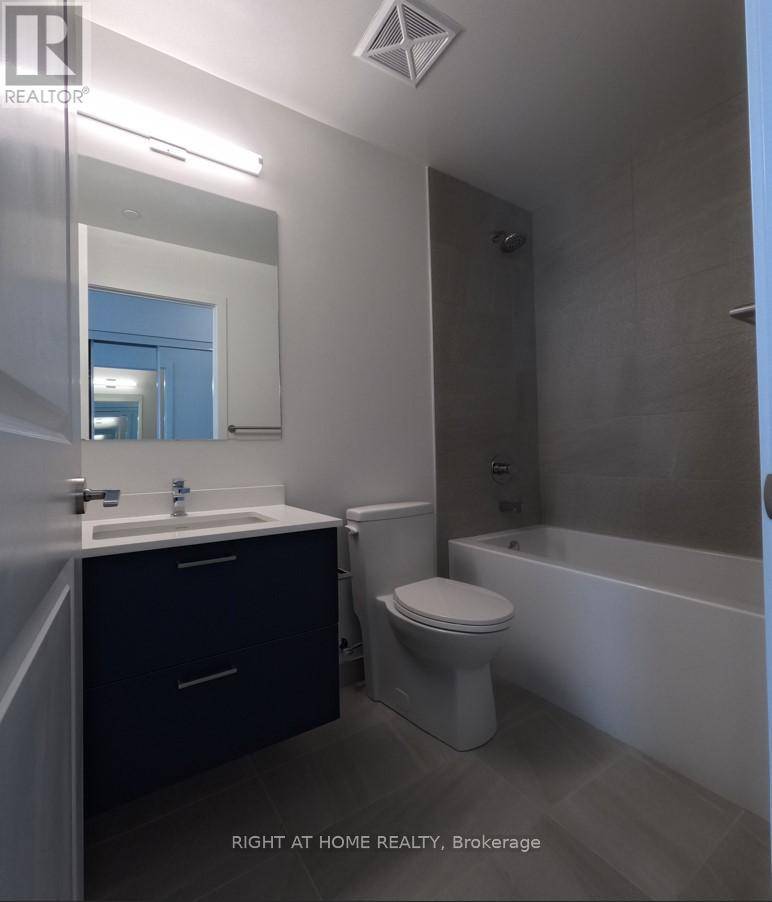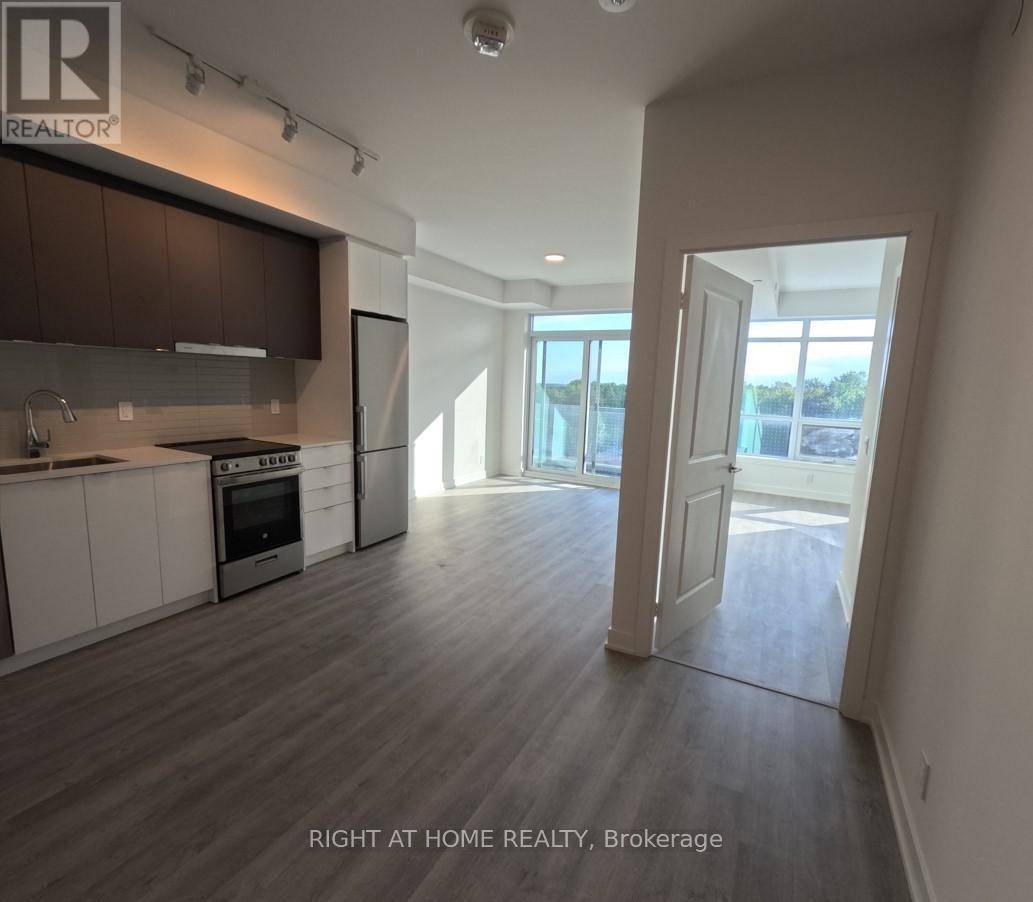30 Upper Mall WAY #415 Vaughan (brownridge), ON L4J0L7
2 Beds
2 Baths
600 SqFt
UPDATED:
Key Details
Property Type Condo
Sub Type Condominium/Strata
Listing Status Active
Purchase Type For Rent
Square Footage 600 sqft
Subdivision Brownridge
MLS® Listing ID N12281463
Bedrooms 2
Property Sub-Type Condominium/Strata
Source Toronto Regional Real Estate Board
Property Description
Location
Province ON
Rooms
Kitchen 1.0
Extra Room 1 Main level 3.05 m X 3.05 m Kitchen
Extra Room 2 Main level 3.35 m X 3.05 m Living room
Extra Room 3 Main level 3.14 m X 3 m Primary Bedroom
Extra Room 4 Main level 2.65 m X 2.38 m Den
Extra Room 5 Main level 2.35 m X 2 m Bathroom
Interior
Heating Forced air
Cooling Central air conditioning
Flooring Laminate
Exterior
Parking Features Yes
Community Features Pet Restrictions, Community Centre
View Y/N No
Total Parking Spaces 1
Private Pool No
Others
Ownership Condominium/Strata
Acceptable Financing Monthly
Listing Terms Monthly
Virtual Tour https://youtu.be/MROSRNLi2iE






