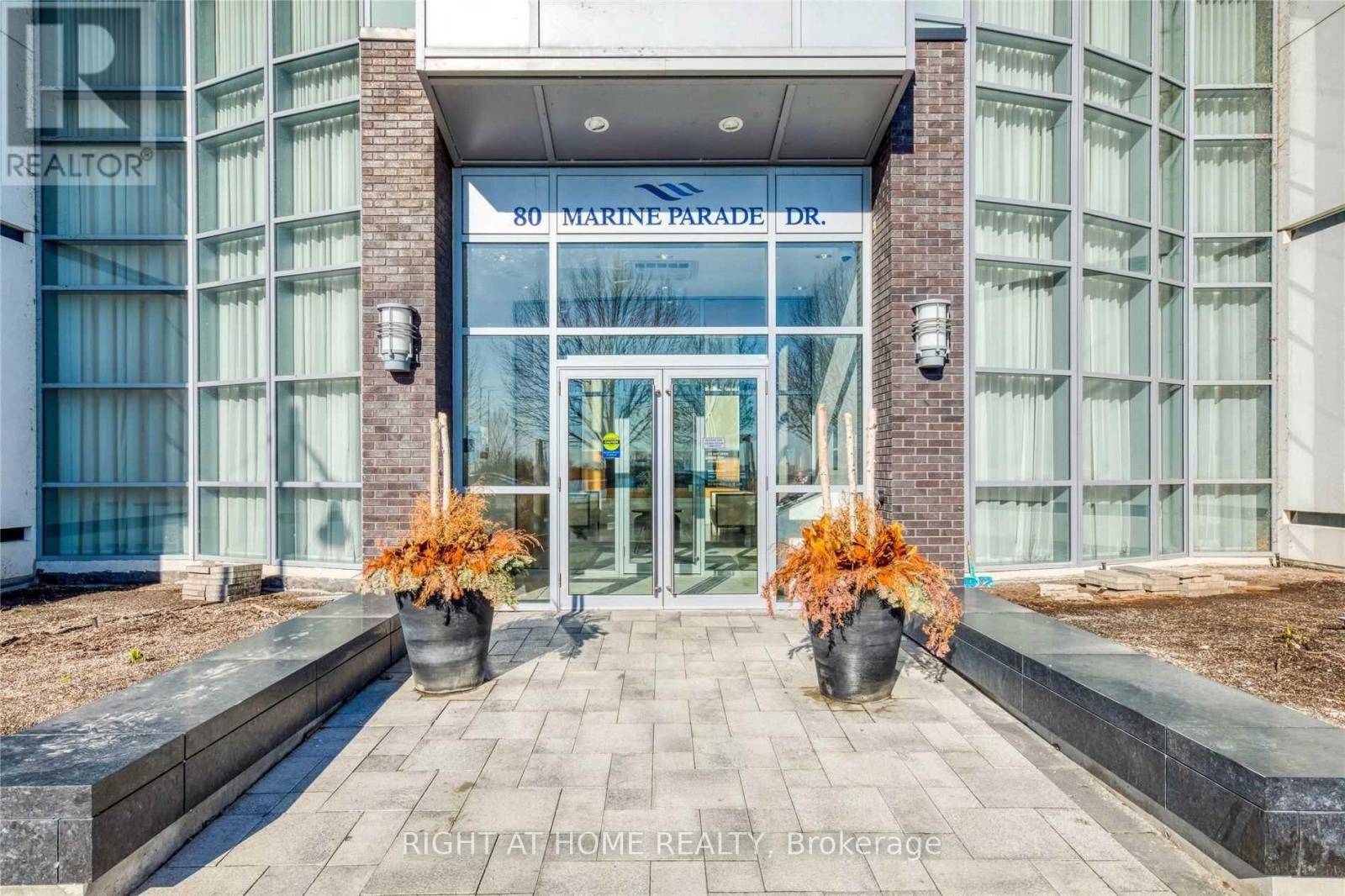80 Marine Parade DR #422 Toronto (mimico), ON M8V0A3
3 Beds
2 Baths
1,200 SqFt
UPDATED:
Key Details
Property Type Condo
Sub Type Condominium/Strata
Listing Status Active
Purchase Type For Rent
Square Footage 1,200 sqft
Subdivision Mimico
MLS® Listing ID W12281973
Bedrooms 3
Property Sub-Type Condominium/Strata
Source Toronto Regional Real Estate Board
Property Description
Location
Province ON
Lake Name Lake Ontario
Rooms
Kitchen 1.0
Extra Room 1 Ground level 10.67 m X 4.63 m Living room
Extra Room 2 Ground level 10.67 m X 4.63 m Dining room
Extra Room 3 Ground level 5.21 m X 2.11 m Kitchen
Extra Room 4 Ground level 3.74 m X 3.05 m Primary Bedroom
Extra Room 5 Ground level 3.05 m X 2.73 m Bedroom 2
Extra Room 6 Ground level 2.74 m X 2.11 m Den
Interior
Heating Forced air
Cooling Central air conditioning
Flooring Laminate
Exterior
Parking Features Yes
Community Features Pet Restrictions
View Y/N Yes
View Unobstructed Water View
Total Parking Spaces 2
Private Pool No
Building
Water Lake Ontario
Others
Ownership Condominium/Strata
Acceptable Financing Monthly
Listing Terms Monthly






