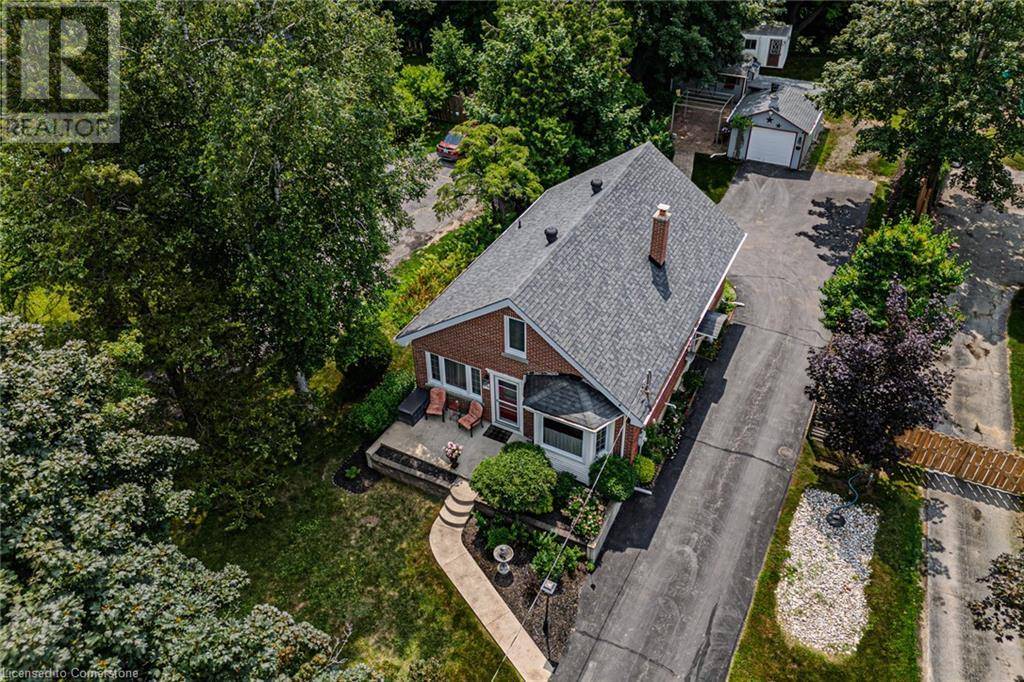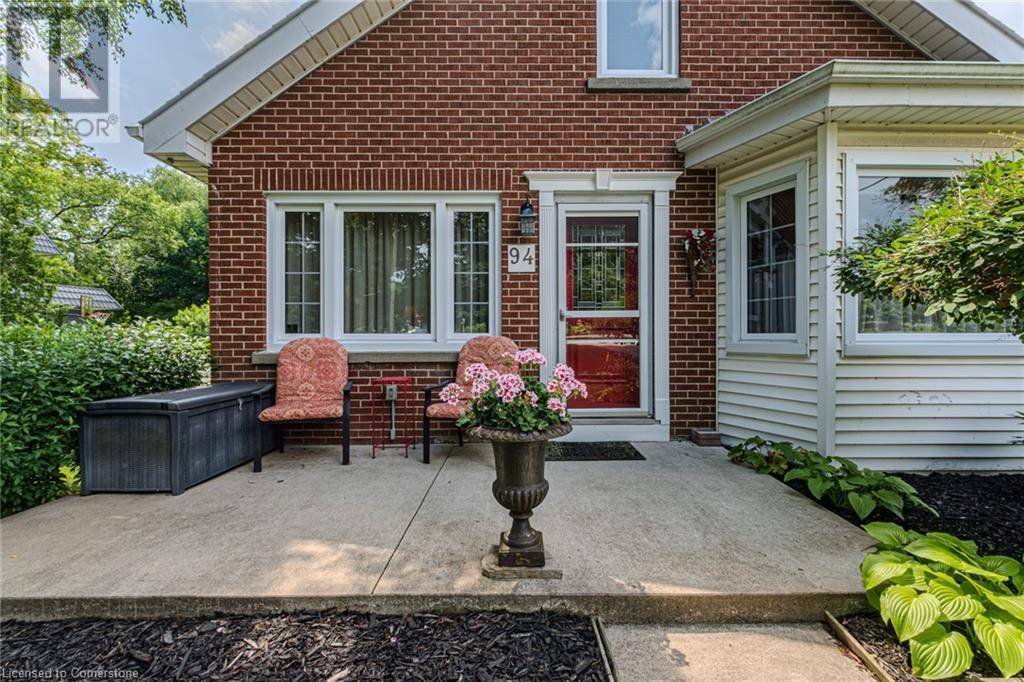94 QUEENSWAY Road E Simcoe, ON N3Y4M6
2 Beds
1 Bath
947 SqFt
UPDATED:
Key Details
Property Type Single Family Home
Sub Type Freehold
Listing Status Active
Purchase Type For Sale
Square Footage 947 sqft
Price per Sqft $558
Subdivision Town Of Simcoe
MLS® Listing ID 40749730
Style Bungalow
Bedrooms 2
Year Built 1950
Property Sub-Type Freehold
Source Cornerstone - Simcoe & District
Property Description
Location
Province ON
Rooms
Kitchen 1.0
Extra Room 1 Basement 5'7'' x 8'6'' Storage
Extra Room 2 Basement 11'2'' x 20'7'' Workshop
Extra Room 3 Basement 25'5'' x 12'3'' Recreation room
Extra Room 4 Main level Measurements not available 4pc Bathroom
Extra Room 5 Main level 9'7'' x 12'7'' Bedroom
Extra Room 6 Main level 11'5'' x 12'3'' Primary Bedroom
Interior
Heating Forced air,
Cooling Central air conditioning
Exterior
Parking Features Yes
View Y/N No
Total Parking Spaces 4
Private Pool No
Building
Story 1
Sewer Municipal sewage system
Architectural Style Bungalow
Others
Ownership Freehold






