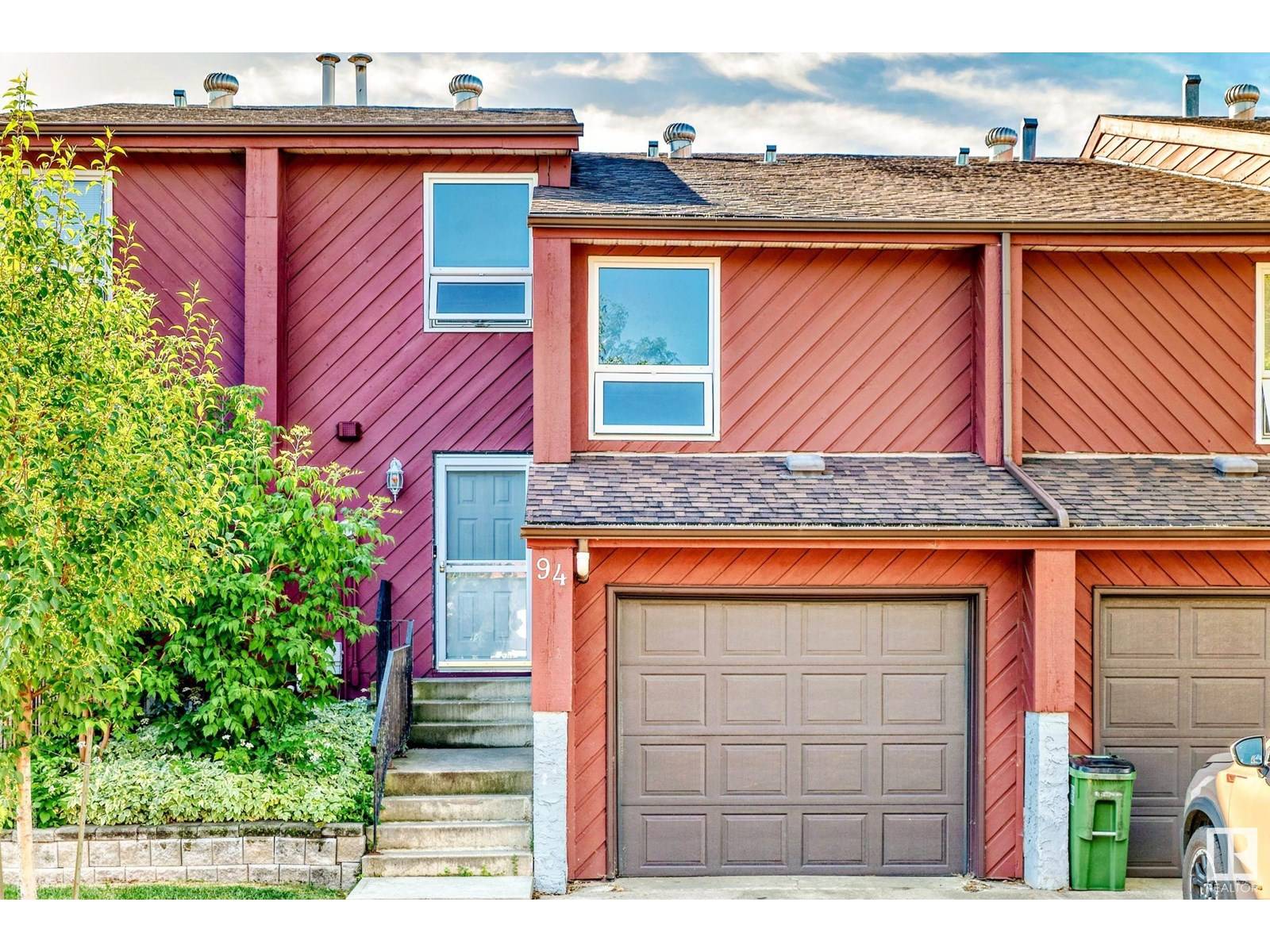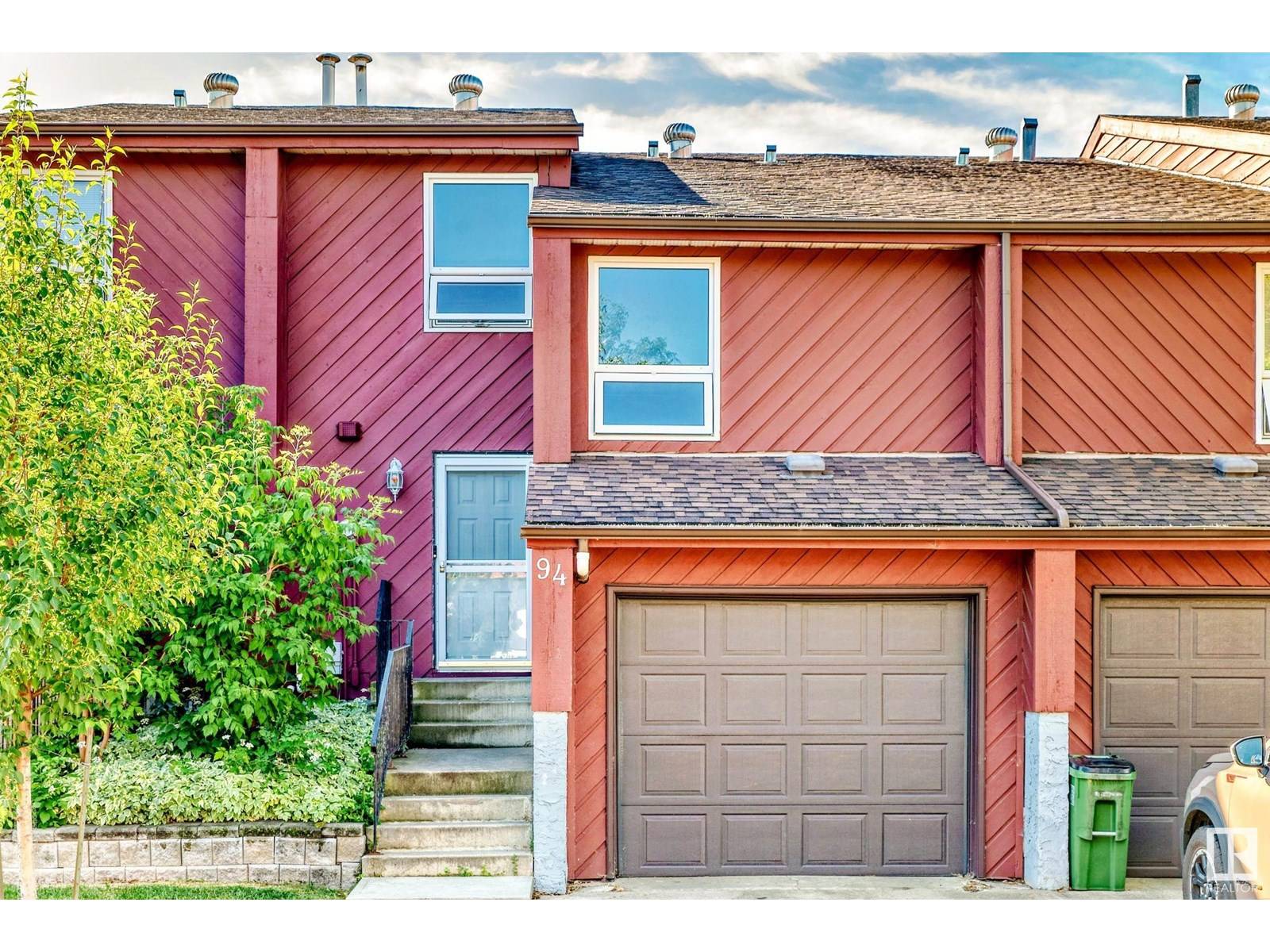94 LORELEI CL NW Edmonton, AB T5X2E7
3 Beds
3 Baths
1,476 SqFt
UPDATED:
Key Details
Property Type Townhouse
Sub Type Townhouse
Listing Status Active
Purchase Type For Sale
Square Footage 1,476 sqft
Price per Sqft $176
Subdivision Lorelei
MLS® Listing ID E4447551
Bedrooms 3
Half Baths 2
Condo Fees $386/mo
Year Built 1976
Lot Size 3,443 Sqft
Acres 0.07905643
Property Sub-Type Townhouse
Source REALTORS® Association of Edmonton
Property Description
Location
Province AB
Rooms
Kitchen 1.0
Extra Room 1 Main level 3.42 × 5.93 Living room
Extra Room 2 Main level 3.27 × 2.57 Dining room
Extra Room 3 Main level 2.56 × 2.87 Kitchen
Extra Room 4 Upper Level 6.16 × 2.97 Primary Bedroom
Extra Room 5 Upper Level 3.88 × 3.41 Bedroom 2
Extra Room 6 Upper Level 2.61 × 3.35 Bedroom 3
Interior
Heating Forced air
Exterior
Parking Features Yes
Fence Fence
Community Features Public Swimming Pool
View Y/N No
Total Parking Spaces 2
Private Pool No
Others
Ownership Condominium/Strata






