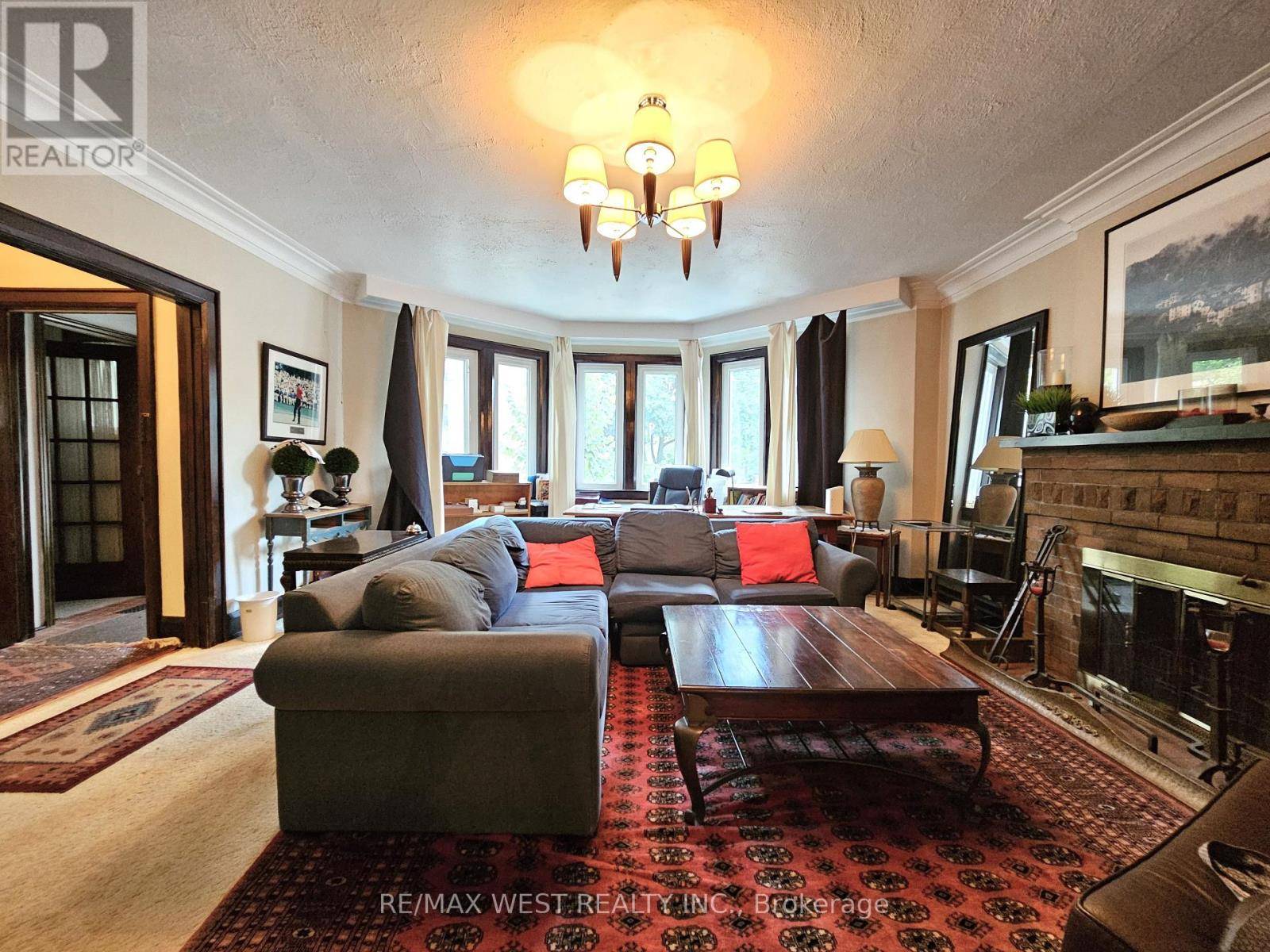8 Oriole GDNS #Main Toronto (yonge-st. Clair), ON M4V1V7
3 Beds
1 Bath
1,100 SqFt
UPDATED:
Key Details
Property Type Multi-Family
Listing Status Active
Purchase Type For Rent
Square Footage 1,100 sqft
Subdivision Yonge-St. Clair
MLS® Listing ID C12282242
Bedrooms 3
Source Toronto Regional Real Estate Board
Property Description
Location
Province ON
Rooms
Kitchen 1.0
Extra Room 1 Main level 5.09 m X 5 m Living room
Extra Room 2 Main level 5.18 m X 3.91 m Dining room
Extra Room 3 Main level 3.54 m X 3.06 m Kitchen
Extra Room 4 Main level 3.88 m X 3.41 m Primary Bedroom
Extra Room 5 Main level 3.87 m X 2.85 m Bedroom 2
Extra Room 6 Main level 3.89 m X 2.32 m Den
Interior
Heating Hot water radiator heat
Cooling Wall unit
Flooring Carpeted, Tile, Hardwood
Exterior
Parking Features No
View Y/N No
Total Parking Spaces 1
Private Pool No
Building
Story 3
Sewer Sanitary sewer
Others
Acceptable Financing Monthly
Listing Terms Monthly






