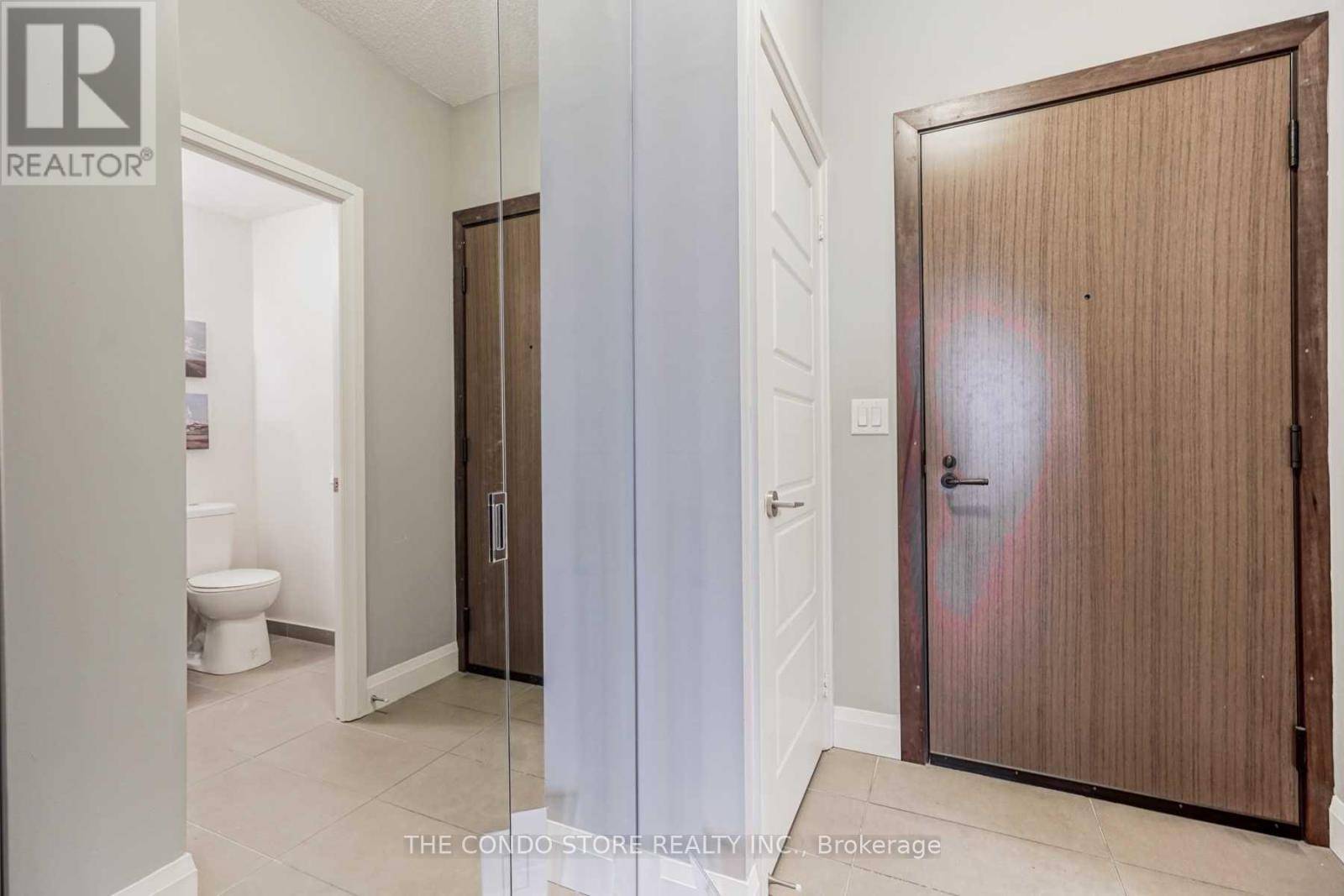8228 Birchmount RD #605 Markham (unionville), ON L3R1A6
2 Beds
2 Baths
600 SqFt
UPDATED:
Key Details
Property Type Condo
Sub Type Condominium/Strata
Listing Status Active
Purchase Type For Rent
Square Footage 600 sqft
Subdivision Unionville
MLS® Listing ID N12282800
Bedrooms 2
Half Baths 1
Property Sub-Type Condominium/Strata
Source Toronto Regional Real Estate Board
Property Description
Location
Province ON
Rooms
Kitchen 1.0
Extra Room 1 Main level 5.5 m X 3 m Living room
Extra Room 2 Main level 5.5 m X 3 m Dining room
Extra Room 3 Main level 2.6 m X 2.6 m Kitchen
Extra Room 4 Main level 3.6 m X 3.3 m Primary Bedroom
Extra Room 5 Main level 2.4 m X 2.4 m Bedroom 2
Interior
Heating Forced air
Cooling Central air conditioning
Flooring Hardwood
Exterior
Parking Features Yes
Community Features Pet Restrictions
View Y/N No
Total Parking Spaces 1
Private Pool No
Others
Ownership Condominium/Strata
Acceptable Financing Monthly
Listing Terms Monthly






