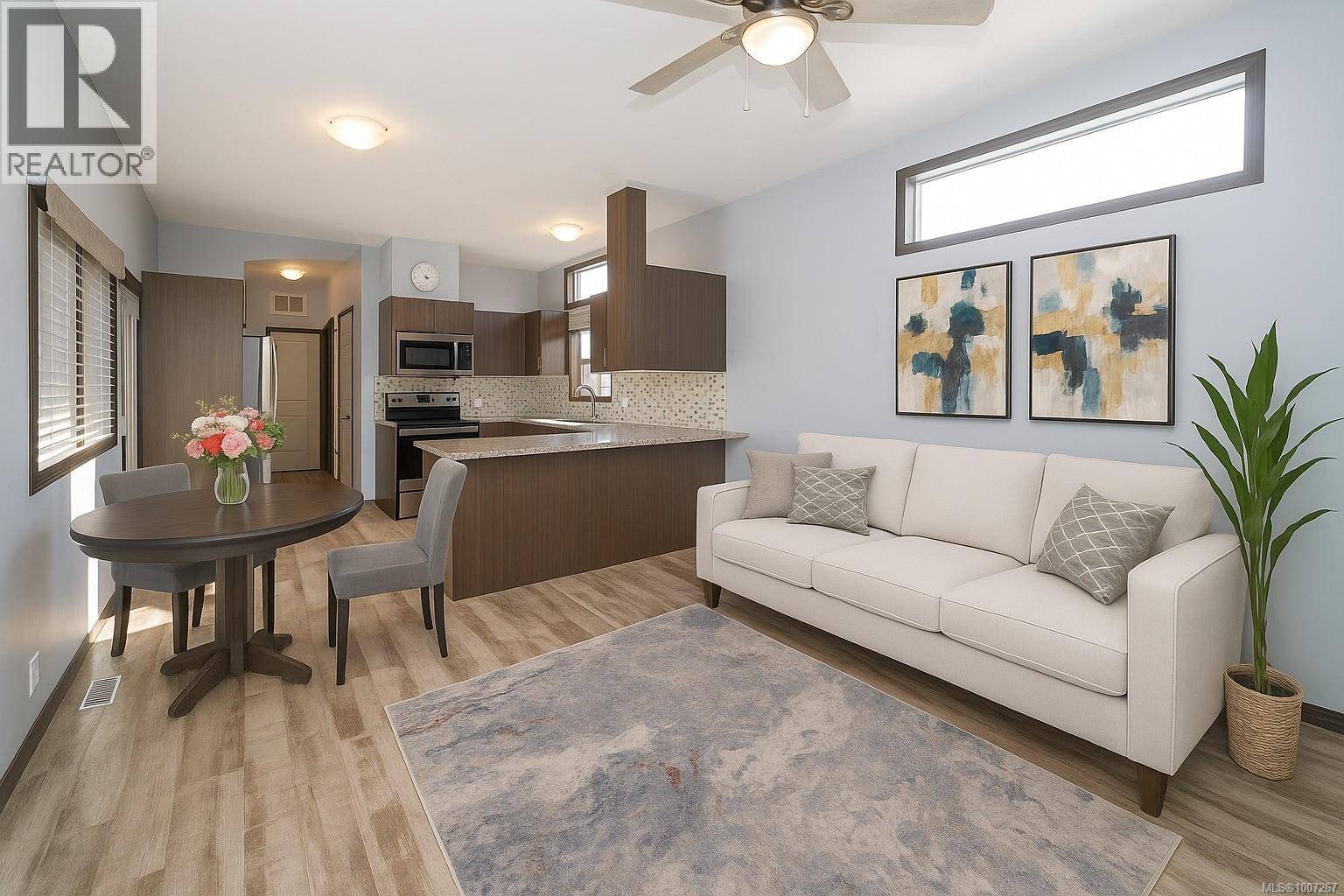3042 River RD #361 Chemainus, BC V0R1K3
1 Bed
1 Bath
538 SqFt
OPEN HOUSE
Sat Jul 19, 12:00pm - 2:00pm
UPDATED:
Key Details
Property Type Single Family Home
Sub Type Leasehold
Listing Status Active
Purchase Type For Sale
Square Footage 538 sqft
Price per Sqft $548
Subdivision Chemainus Gardens Rv Resort
MLS® Listing ID 1007267
Bedrooms 1
Condo Fees $700/mo
Year Built 2018
Property Sub-Type Leasehold
Source Vancouver Island Real Estate Board
Property Description
Location
Province BC
Zoning Rural residential
Rooms
Kitchen 1.0
Extra Room 1 Main level Measurements not available x 10 ft Bedroom
Extra Room 2 Main level 3-Piece Bathroom
Extra Room 3 Main level 10'3 x 12'4 Kitchen
Extra Room 4 Main level 13'4 x 12'4 Living room
Interior
Heating Heat Pump
Cooling Air Conditioned
Exterior
Parking Features No
Community Features Pets Allowed With Restrictions, Age Restrictions
View Y/N No
Total Parking Spaces 2
Private Pool No
Others
Ownership Leasehold
Acceptable Financing Monthly
Listing Terms Monthly






