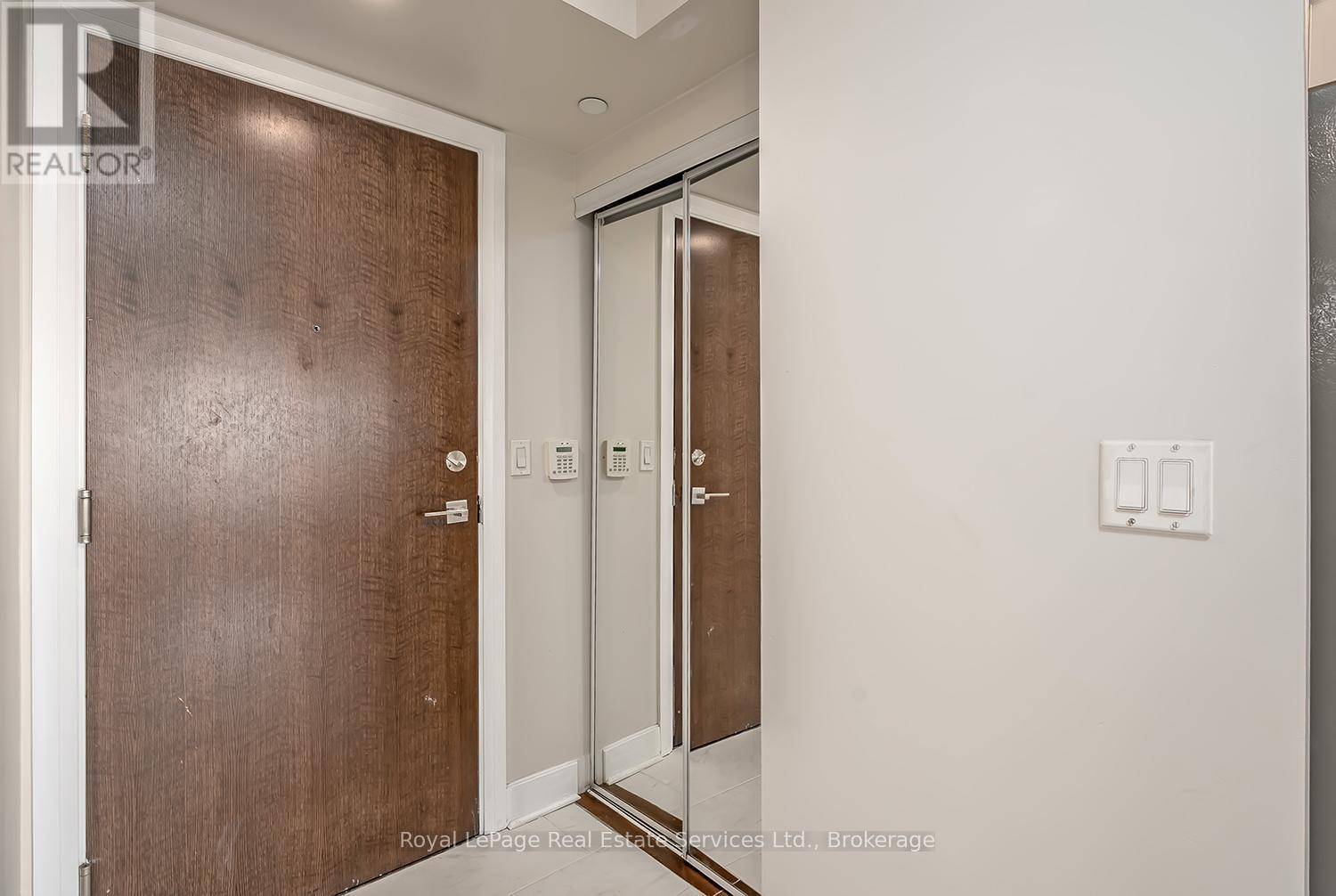2 Eva RD #2027 Toronto (etobicoke West Mall), ON M9C0A9
2 Beds
2 Baths
800 SqFt
UPDATED:
Key Details
Property Type Condo
Sub Type Condominium/Strata
Listing Status Active
Purchase Type For Sale
Square Footage 800 sqft
Price per Sqft $724
Subdivision Etobicoke West Mall
MLS® Listing ID W12285418
Bedrooms 2
Condo Fees $751/mo
Property Sub-Type Condominium/Strata
Source The Oakville, Milton & District Real Estate Board
Property Description
Location
Province ON
Rooms
Kitchen 1.0
Extra Room 1 Main level 2.62 m X 2.29 m Kitchen
Extra Room 2 Main level 4.98 m X 3.4 m Living room
Extra Room 3 Main level 3.43 m X 2.84 m Primary Bedroom
Extra Room 4 Main level 3.58 m X 3 m Bedroom 2
Interior
Heating Forced air
Cooling Central air conditioning
Exterior
Parking Features Yes
Community Features Pet Restrictions
View Y/N No
Total Parking Spaces 1
Private Pool Yes
Others
Ownership Condominium/Strata
Virtual Tour https://qstudios.ca/HD/2027-2_EvaRd-MLS.html






