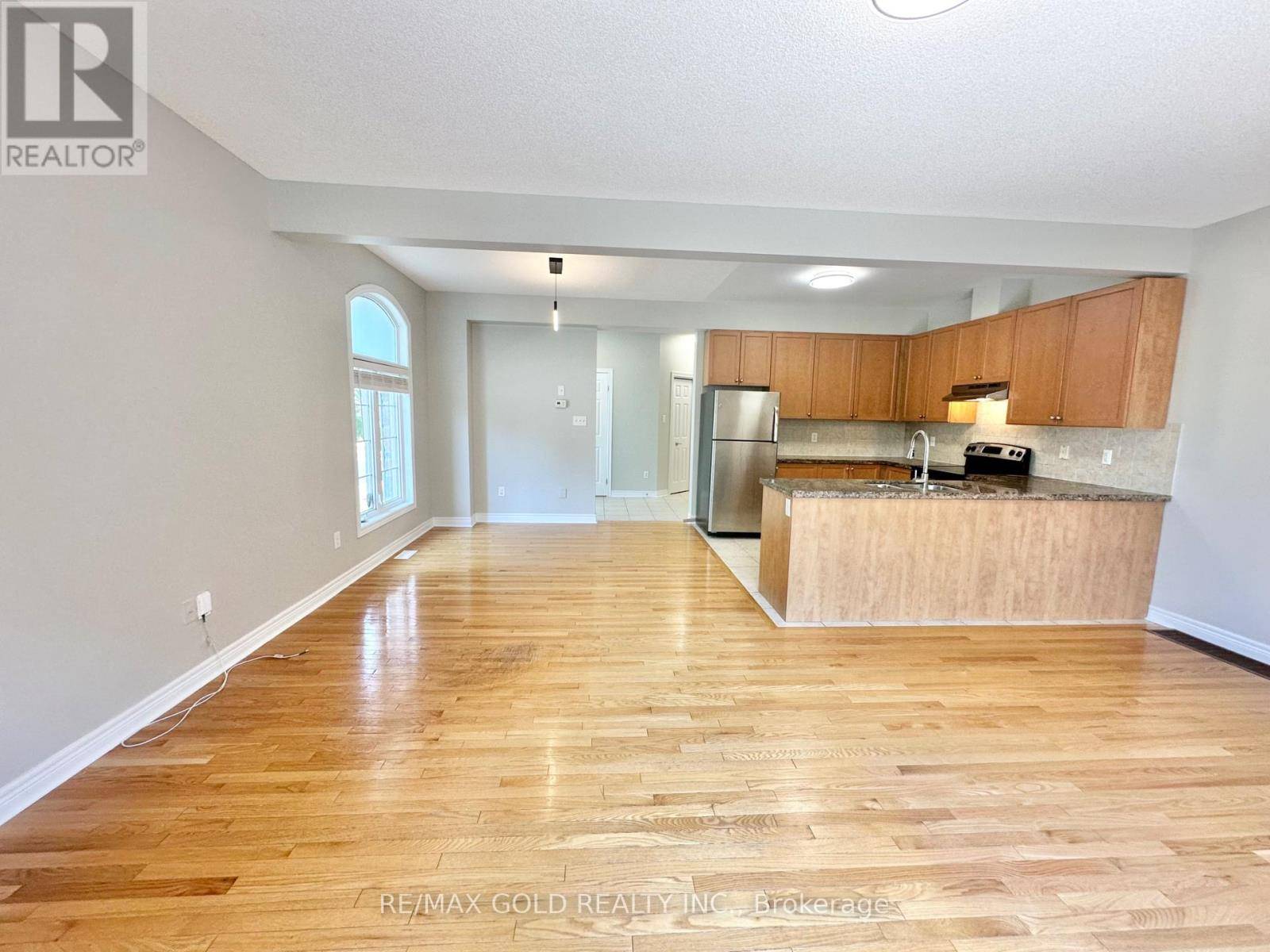2317 STONE GLEN CRESCENT Oakville (wm Westmount), ON L6M0C9
4 Beds
3 Baths
1,500 SqFt
UPDATED:
Key Details
Property Type Townhouse
Sub Type Townhouse
Listing Status Active
Purchase Type For Rent
Square Footage 1,500 sqft
Subdivision 1019 - Wm Westmount
MLS® Listing ID W12285939
Bedrooms 4
Half Baths 1
Property Sub-Type Townhouse
Source Toronto Regional Real Estate Board
Property Description
Location
Province ON
Rooms
Kitchen 1.0
Extra Room 1 Second level 6.1 m X 3.75 m Primary Bedroom
Extra Room 2 Second level 2.92 m X 2.9 m Bedroom 2
Extra Room 3 Second level 3.4 m X 2.92 m Bedroom 3
Extra Room 4 Second level 3 m X 2.98 m Bedroom 4
Extra Room 5 Main level 3.2 m X 3.1 m Living room
Extra Room 6 Main level 3.2 m X 3.1 m Dining room
Interior
Heating Forced air
Cooling Central air conditioning
Flooring Hardwood, Laminate
Exterior
Parking Features Yes
View Y/N No
Total Parking Spaces 4
Private Pool No
Building
Story 2
Sewer Sanitary sewer
Others
Ownership Freehold
Acceptable Financing Monthly
Listing Terms Monthly






