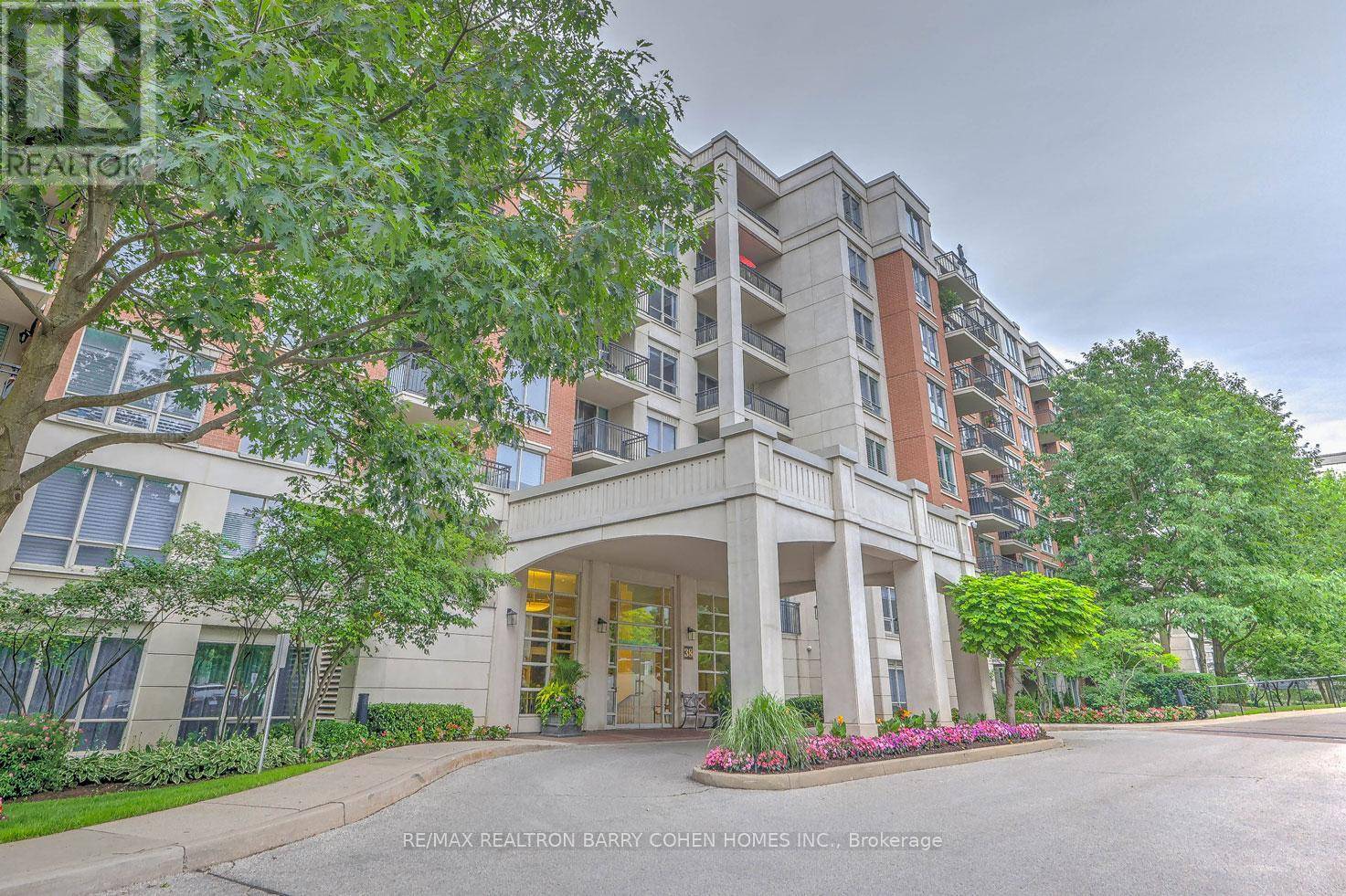38 William Carson CRES #115 Toronto (st. Andrew-windfields), ON M2P2H2
2 Beds
1 Bath
700 SqFt
UPDATED:
Key Details
Property Type Condo
Sub Type Condominium/Strata
Listing Status Active
Purchase Type For Rent
Square Footage 700 sqft
Subdivision St. Andrew-Windfields
MLS® Listing ID C12288625
Bedrooms 2
Property Sub-Type Condominium/Strata
Source Toronto Regional Real Estate Board
Property Description
Location
Province ON
Rooms
Kitchen 1.0
Extra Room 1 Ground level 5.84 m X 3.17 m Living room
Extra Room 2 Ground level 5.84 m X 3.17 m Dining room
Extra Room 3 Ground level 3.14 m X 2.4 m Kitchen
Extra Room 4 Ground level 5.62 m X 3.06 m Primary Bedroom
Extra Room 5 Ground level 2.75 m X 2.51 m Den
Interior
Heating Forced air
Cooling Central air conditioning
Flooring Laminate, Ceramic
Exterior
Parking Features Yes
Community Features Pet Restrictions
View Y/N No
Total Parking Spaces 1
Private Pool Yes
Others
Ownership Condominium/Strata
Acceptable Financing Monthly
Listing Terms Monthly






