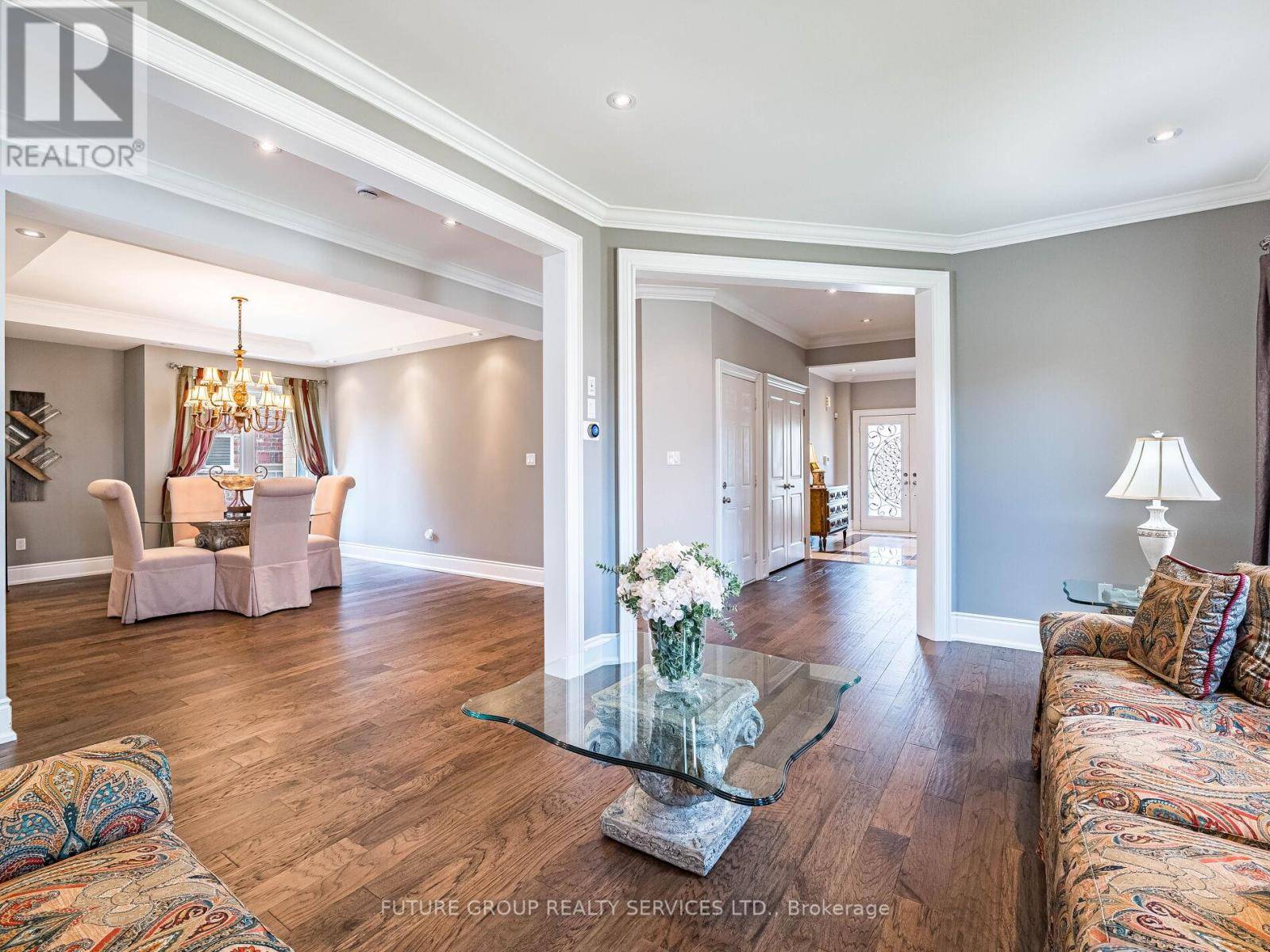29 GODLIMAN ROAD E Brampton (credit Valley), ON L6X5G3
5 Beds
5 Baths
3,000 SqFt
UPDATED:
Key Details
Property Type Single Family Home
Sub Type Freehold
Listing Status Active
Purchase Type For Sale
Square Footage 3,000 sqft
Price per Sqft $598
Subdivision Credit Valley
MLS® Listing ID W12290051
Bedrooms 5
Half Baths 1
Property Sub-Type Freehold
Source Toronto Regional Real Estate Board
Property Description
Location
Province ON
Rooms
Kitchen 2.0
Extra Room 1 Second level 5.79 m X 5.18 m Bedroom
Extra Room 2 Second level 4.26 m X 3.65 m Bedroom 2
Extra Room 3 Second level 3.65 m X 3.04 m Bedroom 3
Extra Room 4 Second level 5.18 m X 3.96 m Bedroom 4
Extra Room 5 Basement 3.65 m X 3.65 m Kitchen
Extra Room 6 Basement 4.57 m X 3.35 m Bedroom
Interior
Heating Forced air
Cooling Central air conditioning
Flooring Hardwood, Vinyl, Ceramic
Fireplaces Number 1
Exterior
Parking Features Yes
Fence Fenced yard
View Y/N No
Total Parking Spaces 6
Private Pool No
Building
Lot Description Landscaped
Story 2
Sewer Sanitary sewer
Others
Ownership Freehold
Virtual Tour https://view.tours4listings.com/29-godliman-road-brampton/nb/






