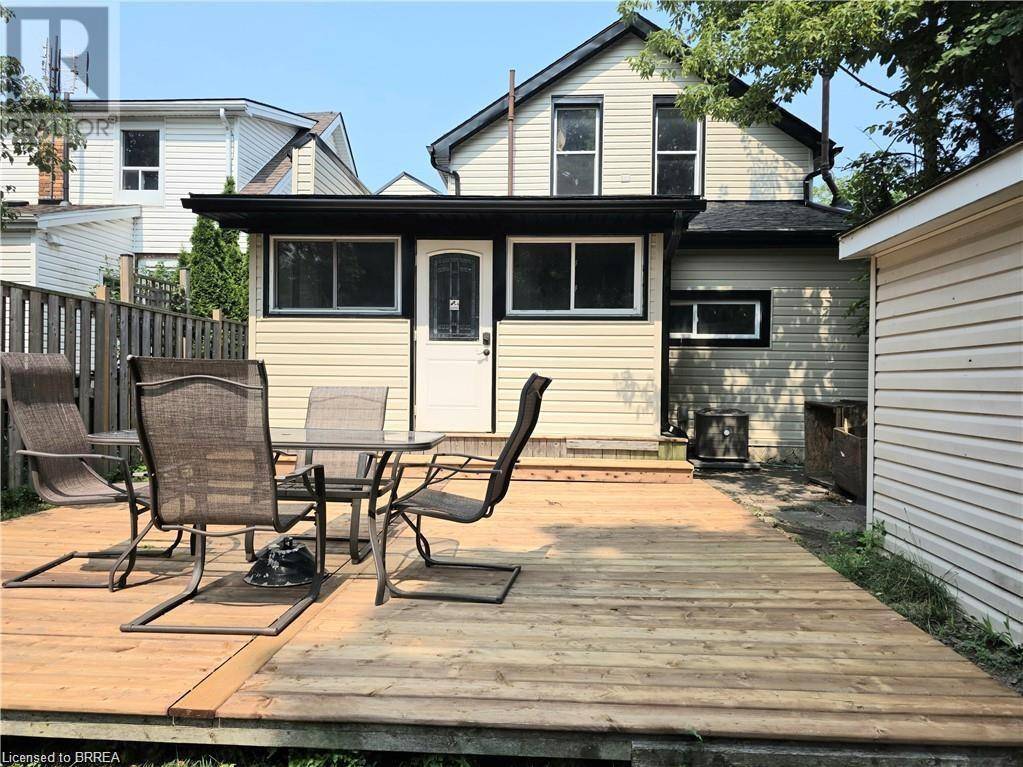109 SYDENHAM Street Brantford, ON N3R3Y7
3 Beds
2 Baths
1,533 SqFt
UPDATED:
Key Details
Property Type Single Family Home
Sub Type Freehold
Listing Status Active
Purchase Type For Rent
Square Footage 1,533 sqft
Subdivision 2041 - Terrace Hill
MLS® Listing ID 40751840
Bedrooms 3
Property Sub-Type Freehold
Source Brantford Regional Real Estate Assn Inc
Property Description
Location
Province ON
Rooms
Kitchen 1.0
Extra Room 1 Second level 16'5'' x 6' Foyer
Extra Room 2 Second level Measurements not available 4pc Bathroom
Extra Room 3 Second level 10'8'' x 8'4'' Eat in kitchen
Extra Room 4 Second level 11'0'' x 10'5'' Bedroom
Extra Room 5 Second level 14'2'' x 11'1'' Primary Bedroom
Extra Room 6 Basement 12' x 12' Utility room
Interior
Heating Forced air,
Cooling Central air conditioning
Exterior
Parking Features No
Fence Fence
Community Features Quiet Area, School Bus
View Y/N No
Total Parking Spaces 2
Private Pool No
Building
Story 1.5
Sewer Municipal sewage system
Others
Ownership Freehold
Acceptable Financing Monthly
Listing Terms Monthly






