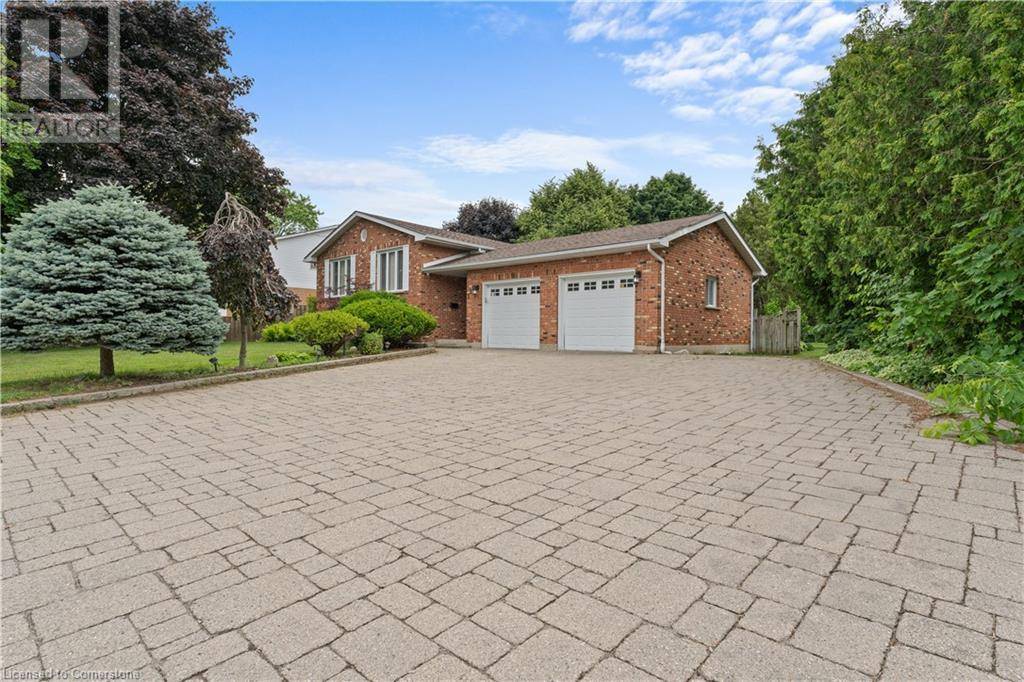121 TOLLGATE Road Brantford, ON N3R4Z9
5 Beds
3 Baths
1,316 SqFt
OPEN HOUSE
Sat Jul 19, 2:00pm - 4:00pm
Sun Jul 20, 2:00pm - 4:00pm
Sat Jul 26, 2:00pm - 4:00pm
Sun Jul 27, 2:00pm - 4:00pm
UPDATED:
Key Details
Property Type Single Family Home
Sub Type Freehold
Listing Status Active
Purchase Type For Sale
Square Footage 1,316 sqft
Price per Sqft $607
Subdivision 2033 - Sky Acres
MLS® Listing ID 40752558
Style Raised bungalow
Bedrooms 5
Year Built 1988
Property Sub-Type Freehold
Source Cornerstone - Hamilton-Burlington
Property Description
Location
Province ON
Rooms
Kitchen 1.0
Extra Room 1 Lower level 6'0'' x 8'0'' Bedroom
Extra Room 2 Lower level 23'6'' x 18'7'' Recreation room
Extra Room 3 Lower level 10'10'' x 7'10'' 3pc Bathroom
Extra Room 4 Lower level 10'10'' x 7'10'' Laundry room
Extra Room 5 Lower level 10'10'' x 17'2'' Storage
Extra Room 6 Lower level 12'8'' x 22'8'' Bedroom
Interior
Heating Forced air,
Cooling Central air conditioning
Fireplaces Number 1
Exterior
Parking Features Yes
View Y/N No
Total Parking Spaces 8
Private Pool No
Building
Story 1
Sewer Municipal sewage system
Architectural Style Raised bungalow
Others
Ownership Freehold






