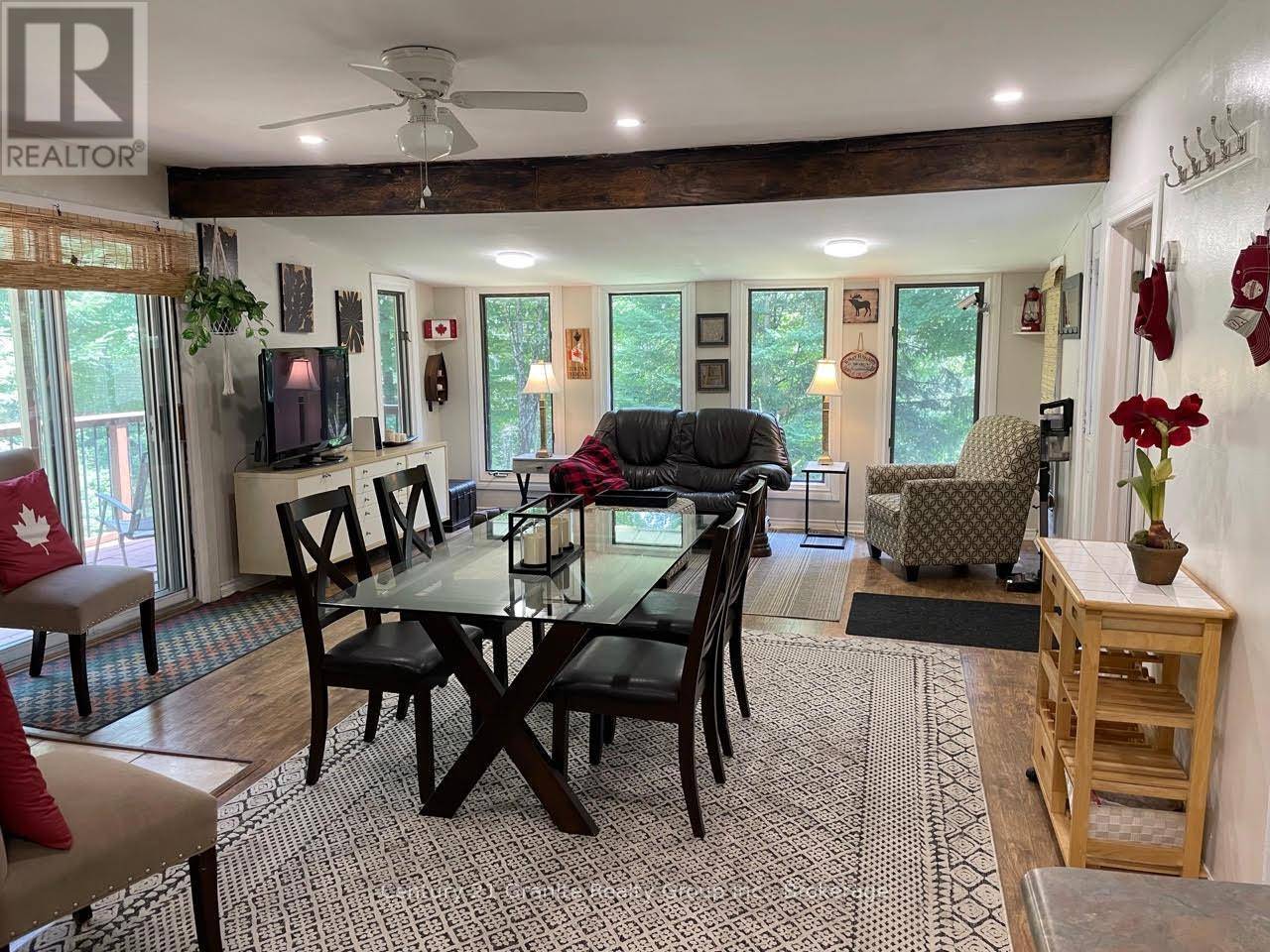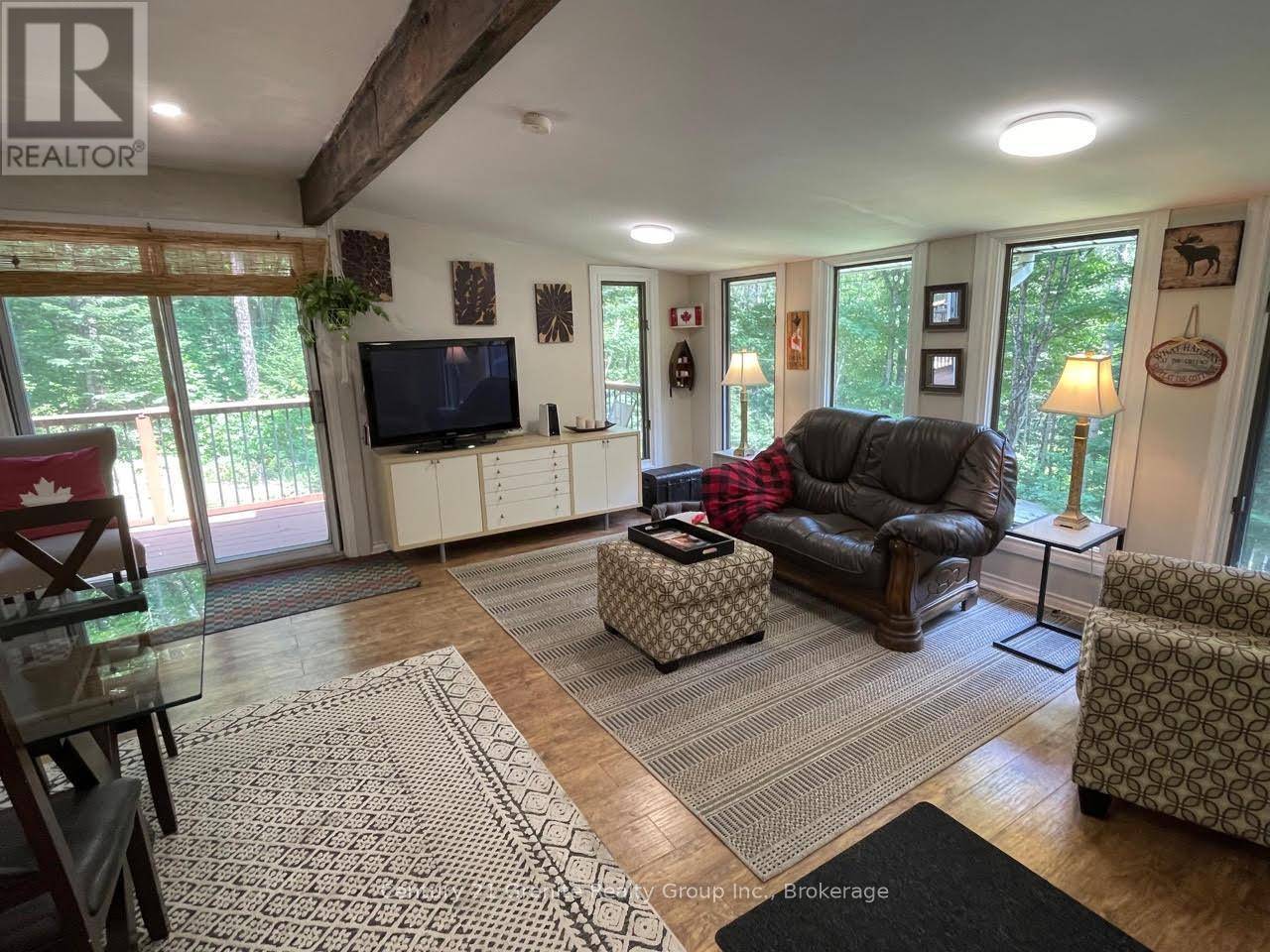1013 MISKWABI LAKE ROAD Dysart Et Al (dudley), ON K0M1S0
3 Beds
1 Bath
UPDATED:
Key Details
Property Type Single Family Home
Sub Type Freehold
Listing Status Active
Purchase Type For Sale
Subdivision Dudley
MLS® Listing ID X12293344
Style Bungalow
Bedrooms 3
Property Sub-Type Freehold
Source OnePoint Association of REALTORS®
Property Description
Location
Province ON
Rooms
Kitchen 1.0
Extra Room 1 Main level 6.33 m X 4.66 m Living room
Extra Room 2 Main level 2.94 m X 2.31 m Kitchen
Extra Room 3 Main level 2.43 m X 2.37 m Primary Bedroom
Extra Room 4 Main level 2.16 m X 2.13 m Bedroom 2
Extra Room 5 Main level 2.37 m X 2.07 m Bedroom 3
Extra Room 6 Main level 2.74 m X 0.94 m Bathroom
Interior
Heating Baseboard heaters
Fireplaces Type Woodstove
Exterior
Parking Features No
View Y/N Yes
View Lake view
Total Parking Spaces 4
Private Pool No
Building
Story 1
Sewer Holding Tank
Architectural Style Bungalow
Others
Ownership Freehold
Virtual Tour https://www.futurecottage.com/listings/miskwabi482134_vt.shtml






