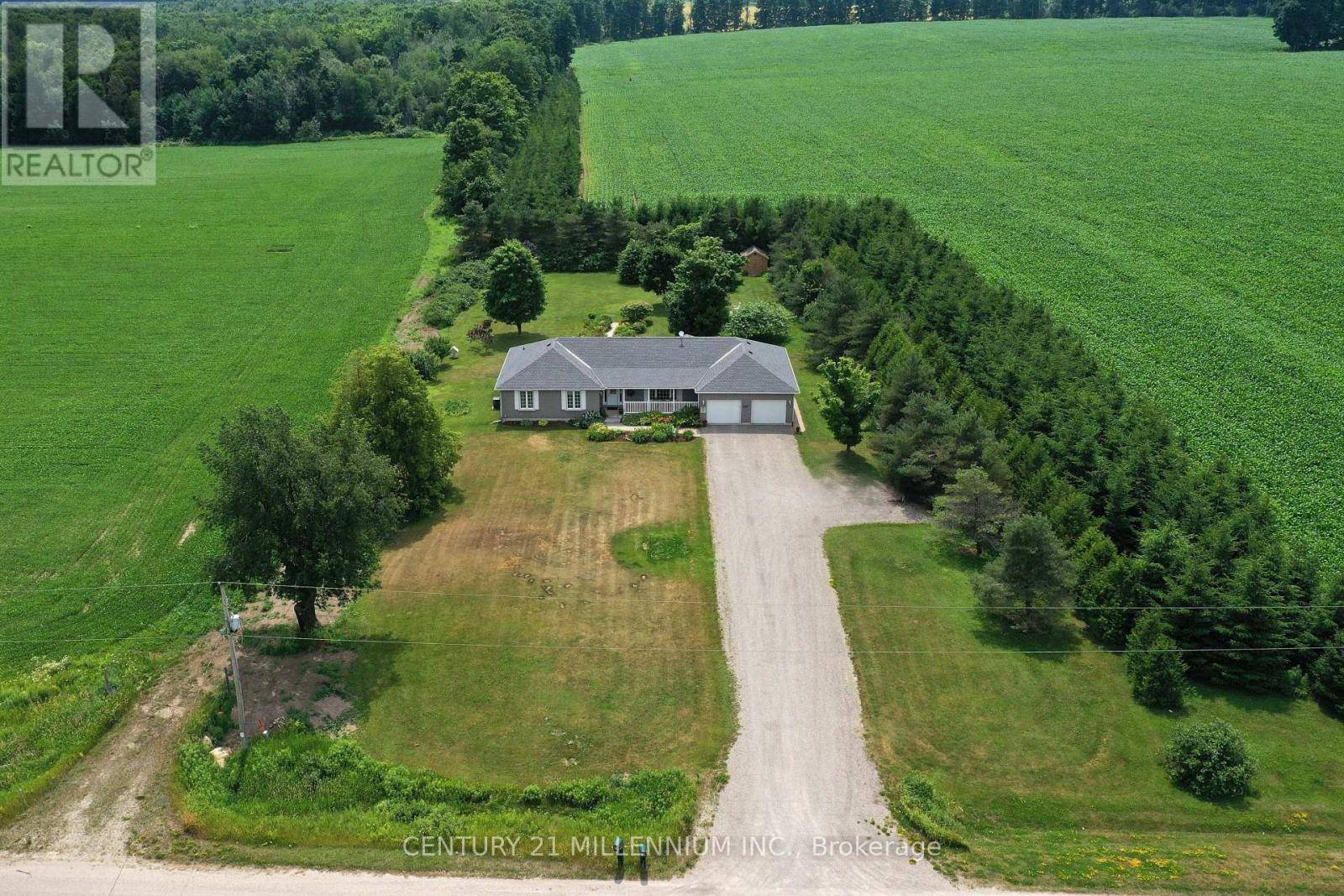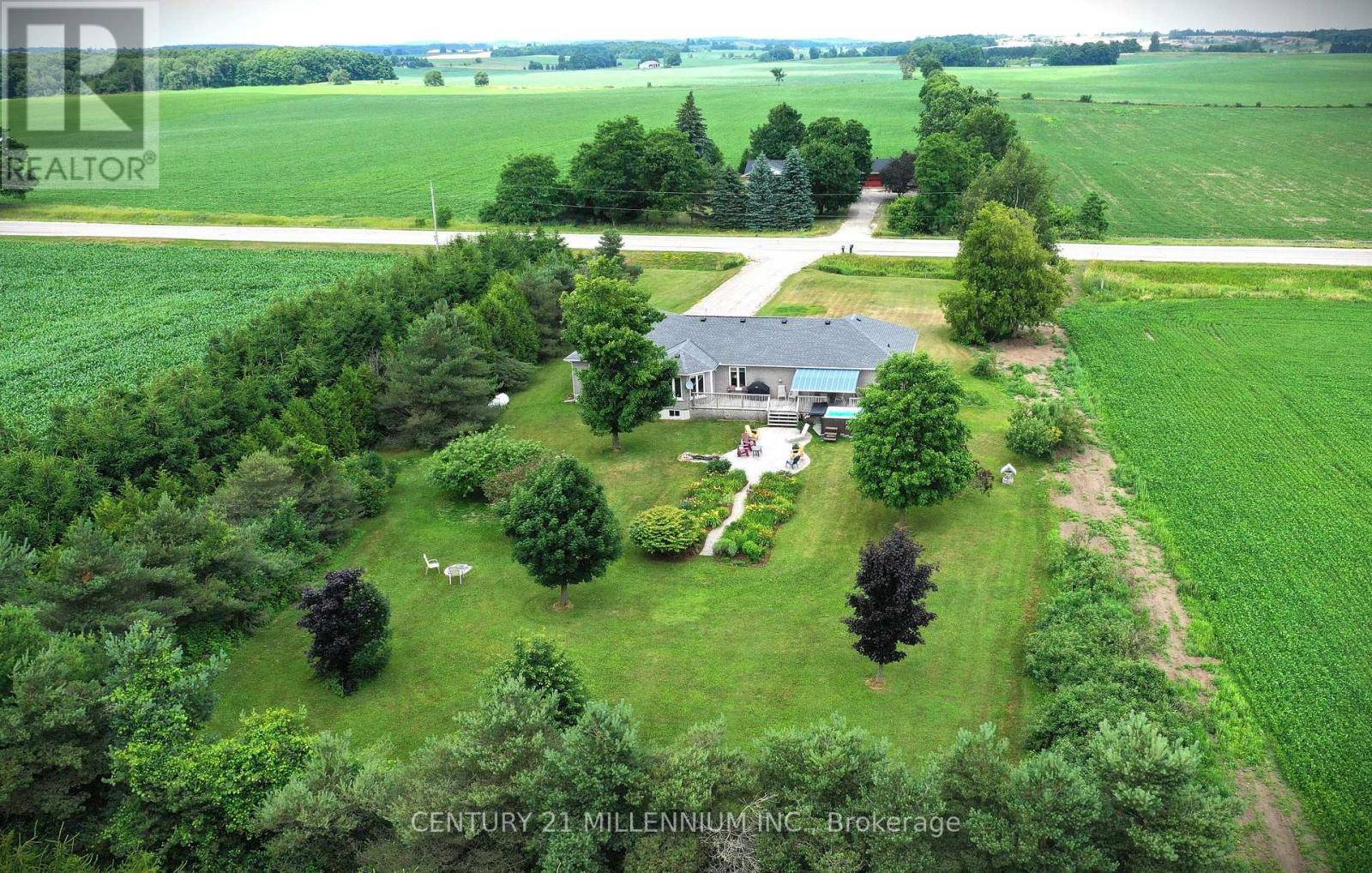231120 COUNTY ROAD 24 East Garafraxa, ON L9W7B8
3 Beds
3 Baths
2,000 SqFt
UPDATED:
Key Details
Property Type Single Family Home
Sub Type Freehold
Listing Status Active
Purchase Type For Sale
Square Footage 2,000 sqft
Price per Sqft $624
Subdivision Rural East Garafraxa
MLS® Listing ID X12293417
Style Bungalow
Bedrooms 3
Half Baths 1
Property Sub-Type Freehold
Source Toronto Regional Real Estate Board
Property Description
Location
Province ON
Rooms
Kitchen 1.0
Extra Room 1 Lower level 3.59 m X 2.52 m Foyer
Extra Room 2 Lower level 5.17 m X 3.76 m Study
Extra Room 3 Lower level 5.33 m X 3.99 m Exercise room
Extra Room 4 Lower level 3.54 m X 3.34 m Playroom
Extra Room 5 Lower level 8.05 m X 7.64 m Utility room
Extra Room 6 Lower level 5.74 m X 3.9 m Utility room
Interior
Heating Forced air
Cooling Central air conditioning
Flooring Ceramic, Concrete, Hardwood
Fireplaces Number 1
Exterior
Parking Features Yes
View Y/N No
Total Parking Spaces 8
Private Pool No
Building
Lot Description Landscaped
Story 1
Sewer Septic System
Architectural Style Bungalow
Others
Ownership Freehold
Virtual Tour https://www.youtube.com/watch?v=dKzpH9-MF6A






