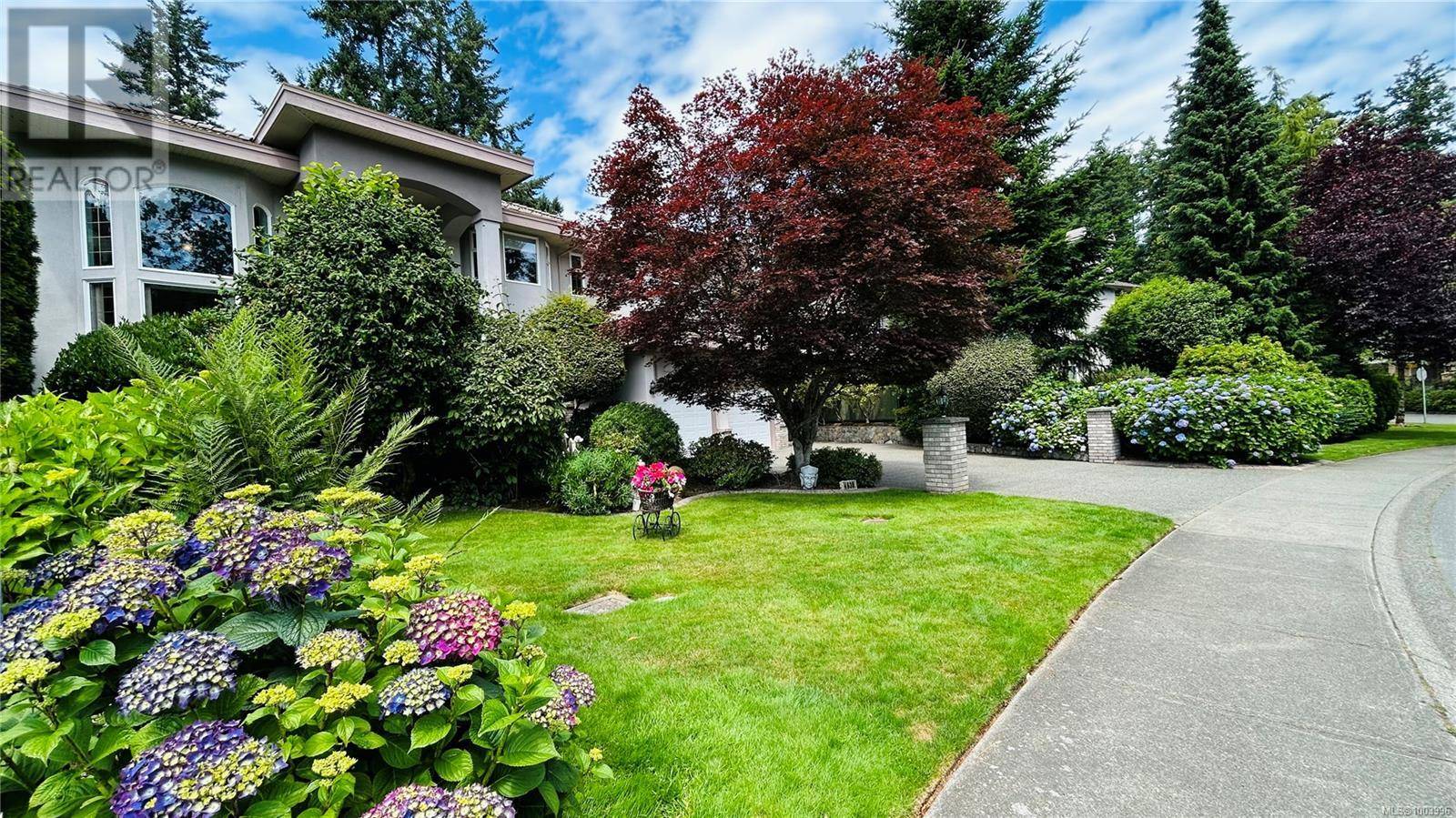4638 Boulderwood Dr Saanich, BC V8Y3G5
6 Beds
8 Baths
5,921 SqFt
UPDATED:
Key Details
Property Type Single Family Home
Sub Type Freehold
Listing Status Active
Purchase Type For Sale
Square Footage 5,921 sqft
Price per Sqft $438
Subdivision Broadmead
MLS® Listing ID 1003996
Bedrooms 6
Year Built 1999
Lot Size 10,125 Sqft
Acres 10125.0
Property Sub-Type Freehold
Source Victoria Real Estate Board
Property Description
Location
Province BC
Zoning Residential
Rooms
Kitchen 1.0
Extra Room 1 Second level 5-Piece Bathroom
Extra Room 2 Second level 3-Piece Bathroom
Extra Room 3 Second level 4-Piece Bathroom
Extra Room 4 Second level 2-Piece Bathroom
Extra Room 5 Second level 7 ft X 6 ft Balcony
Extra Room 6 Second level 12 ft X 11 ft Bedroom
Interior
Heating ,
Cooling Air Conditioned
Fireplaces Number 3
Exterior
Parking Features No
View Y/N No
Total Parking Spaces 4
Private Pool No
Others
Ownership Freehold






